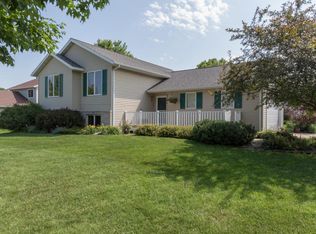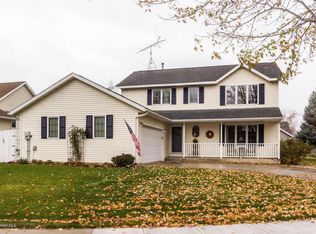Closed
$375,000
3802 Halling Pl SW, Rochester, MN 55902
4beds
2,328sqft
Single Family Residence
Built in 1993
0.27 Acres Lot
$380,000 Zestimate®
$161/sqft
$2,333 Estimated rent
Home value
$380,000
$350,000 - $414,000
$2,333/mo
Zestimate® history
Loading...
Owner options
Explore your selling options
What's special
Nestled on a picturesque corner lot, this beautifully updated home offers breathtaking panoramic views of the valley, creating a serene and inviting retreat. Thoughtfully designed with both elegance and functionality in mind, this home boasts hardwood floors throughout and an open-concept living, dining, and kitchen area, making it perfect for entertaining or simply enjoying everyday life.
The gourmet kitchen is a chef’s dream, featuring luxurious granite countertops, upgraded thumbprint-resistant stainless steel appliances, and ample cabinetry—a perfect blend of function and sophistication. The expansive deck just off the kitchen and living area provides the perfect spot to take in unforgettable sunset views over the valley.
Upstairs, the spacious primary suite offers a private retreat with a large walk-in closet and easy access to the newly remodeled bathroom, complete with modern finishes.
The lower level is just as impressive, featuring brand-new carpet in the cozy yet spacious living area with a walkout patio. Step outside and envision creating your own private oasis—the patio is already wired for a hot tub. This level also includes two additional bedrooms and a generously sized finished utility room with a wash sink, offering plenty of storage or workspace.
Outdoor living is just as inviting, with a fully fenced-in backyard that provides privacy and a safe space for pets or children. Gather around the firepit on cool evenings and enjoy the beauty of your surroundings.
For added convenience, the finished garage is heated, making it ideal for year-round use, whether for vehicles, storage, or a workshop.
This home truly offers the perfect blend of modern upgrades, stunning views, and thoughtful design. Don’t miss your chance to experience comfortable and stylish living in an unbeatable location—schedule your showing today.
Zillow last checked: 8 hours ago
Listing updated: May 01, 2025 at 01:04pm
Listed by:
Alex Brainard 507-722-2804,
Harbor Realty & Management Group LLC
Bought with:
Geralyn McGregor
Keller Williams Premier Realty
Source: NorthstarMLS as distributed by MLS GRID,MLS#: 6685482
Facts & features
Interior
Bedrooms & bathrooms
- Bedrooms: 4
- Bathrooms: 2
- Full bathrooms: 2
Bedroom 1
- Level: Main
Bedroom 1
- Level: Lower
Bedroom 2
- Level: Main
Bedroom 3
- Level: Lower
Bedroom 4
- Level: Lower
Dining room
- Level: Main
Family room
- Level: Lower
Kitchen
- Level: Main
Living room
- Level: Main
Heating
- Forced Air
Cooling
- Central Air
Appliances
- Included: Dishwasher, Dryer, Electric Water Heater, Microwave, Range, Refrigerator, Stainless Steel Appliance(s), Washer, Water Softener Owned
Features
- Basement: Egress Window(s),Finished,Full,Walk-Out Access
- Has fireplace: No
Interior area
- Total structure area: 2,328
- Total interior livable area: 2,328 sqft
- Finished area above ground: 1,164
- Finished area below ground: 1,100
Property
Parking
- Total spaces: 2
- Parking features: Attached
- Attached garage spaces: 2
- Details: Garage Door Height (7), Garage Door Width (18)
Accessibility
- Accessibility features: None
Features
- Levels: Multi/Split
- Patio & porch: Deck, Patio
- Fencing: Chain Link
Lot
- Size: 0.27 Acres
- Dimensions: 449
- Features: Corner Lot, Wooded
Details
- Foundation area: 1164
- Parcel number: 642244050032
- Zoning description: Residential-Single Family
Construction
Type & style
- Home type: SingleFamily
- Property subtype: Single Family Residence
Materials
- Vinyl Siding, Block
Condition
- Age of Property: 32
- New construction: No
- Year built: 1993
Utilities & green energy
- Electric: 150 Amp Service
- Gas: Natural Gas
- Sewer: City Sewer/Connected
- Water: City Water - In Street
Community & neighborhood
Location
- Region: Rochester
- Subdivision: Bamber Ridge 3rd Sub
HOA & financial
HOA
- Has HOA: No
Price history
| Date | Event | Price |
|---|---|---|
| 5/1/2025 | Sold | $375,000-2.6%$161/sqft |
Source: | ||
| 4/11/2025 | Pending sale | $384,900$165/sqft |
Source: | ||
| 3/19/2025 | Listed for sale | $384,900$165/sqft |
Source: | ||
Public tax history
| Year | Property taxes | Tax assessment |
|---|---|---|
| 2024 | $4,142 | $317,400 -3.2% |
| 2023 | -- | $327,900 +14.1% |
| 2022 | $3,388 +9% | $287,500 +17.6% |
Find assessor info on the county website
Neighborhood: 55902
Nearby schools
GreatSchools rating
- 7/10Bamber Valley Elementary SchoolGrades: PK-5Distance: 1.9 mi
- 4/10Willow Creek Middle SchoolGrades: 6-8Distance: 2.4 mi
- 9/10Mayo Senior High SchoolGrades: 8-12Distance: 3 mi
Schools provided by the listing agent
- Elementary: Bamber Valley
- Middle: Willow Creek
- High: Mayo
Source: NorthstarMLS as distributed by MLS GRID. This data may not be complete. We recommend contacting the local school district to confirm school assignments for this home.
Get a cash offer in 3 minutes
Find out how much your home could sell for in as little as 3 minutes with a no-obligation cash offer.
Estimated market value
$380,000

