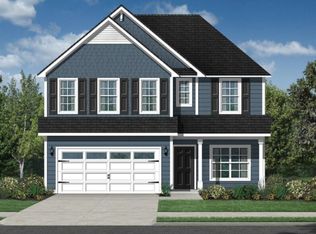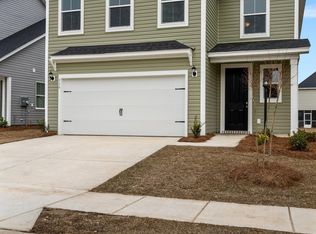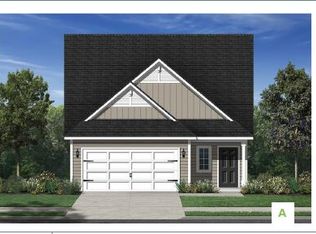Closed
$482,500
3802 Grateful Rd, North Charleston, SC 29420
4beds
2,474sqft
Single Family Residence
Built in 2023
5,227.2 Square Feet Lot
$488,200 Zestimate®
$195/sqft
$2,907 Estimated rent
Home value
$488,200
$464,000 - $513,000
$2,907/mo
Zestimate® history
Loading...
Owner options
Explore your selling options
What's special
Dream Finders Model Home! This 4 bedroom, 3 bathroom home offers approx 2,400 sq ft of living space. The home features a desirable open-concept floor plan with ample natural light and high ceilings throughout. The primary bedroom boasts a spacious layout with a private en-suite bathroom and generous walk-in closet . The well-appointed kitchen is equipped with upgraded appliances, ample counter space, and plenty of cabinets for storage. The home also includes a separate dining area, ideal for hosting gatherings. Three additional bedrooms provide flexible living spaces that could accommodate a variety of needs, such as home offices, guest rooms, or children's bedrooms. Entertain guests with ease in the expansive living room, which flows seamlessly into the kitchen and dining room.
Zillow last checked: 8 hours ago
Listing updated: November 04, 2025 at 07:29am
Listed by:
Coldwell Banker Realty
Bought with:
AgentOwned Realty Preferred Group
Source: CTMLS,MLS#: 25015333
Facts & features
Interior
Bedrooms & bathrooms
- Bedrooms: 4
- Bathrooms: 4
- Full bathrooms: 3
- 1/2 bathrooms: 1
Heating
- Heat Pump
Cooling
- Central Air
Appliances
- Laundry: Electric Dryer Hookup, Washer Hookup, Laundry Room
Features
- Ceiling - Smooth, Tray Ceiling(s), High Ceilings, Kitchen Island, Walk-In Closet(s), Ceiling Fan(s), Eat-in Kitchen, Entrance Foyer, Pantry
- Flooring: Carpet, Ceramic Tile, Luxury Vinyl
- Number of fireplaces: 1
- Fireplace features: Gas Log, One
Interior area
- Total structure area: 2,474
- Total interior livable area: 2,474 sqft
Property
Parking
- Total spaces: 2
- Parking features: Garage, Attached
- Attached garage spaces: 2
Features
- Levels: Two
- Stories: 2
- Patio & porch: Screened, Porch
- Exterior features: Stoop
Lot
- Size: 5,227 sqft
Details
- Special conditions: 10 Yr Warranty
Construction
Type & style
- Home type: SingleFamily
- Architectural style: Traditional
- Property subtype: Single Family Residence
Materials
- Vinyl Siding
- Foundation: Slab
- Roof: Architectural
Condition
- New construction: No
- Year built: 2023
Details
- Warranty included: Yes
Utilities & green energy
- Sewer: Public Sewer
- Water: Public
- Utilities for property: Dominion Energy, Dorchester Cnty Water Auth, N Chas Sewer District
Community & neighborhood
Community
- Community features: Dog Park, Walk/Jog Trails
Location
- Region: North Charleston
- Subdivision: Windsor Crossing
Other
Other facts
- Listing terms: Any
Price history
| Date | Event | Price |
|---|---|---|
| 11/4/2025 | Sold | $482,500-2.5%$195/sqft |
Source: | ||
| 10/2/2025 | Price change | $495,000-1%$200/sqft |
Source: | ||
| 7/11/2025 | Price change | $499,990-2%$202/sqft |
Source: | ||
| 6/3/2025 | Listed for sale | $509,995$206/sqft |
Source: | ||
Public tax history
Tax history is unavailable.
Neighborhood: 29420
Nearby schools
GreatSchools rating
- 6/10Pepperhill Elementary SchoolGrades: PK-5Distance: 0.9 mi
- 5/10Northwoods MiddleGrades: 6-8Distance: 2 mi
- 1/10R. B. Stall High SchoolGrades: 9-12Distance: 1.6 mi
Schools provided by the listing agent
- Elementary: Pepper Hill
- Middle: Northwoods
- High: Stall
Source: CTMLS. This data may not be complete. We recommend contacting the local school district to confirm school assignments for this home.
Get a cash offer in 3 minutes
Find out how much your home could sell for in as little as 3 minutes with a no-obligation cash offer.
Estimated market value
$488,200



