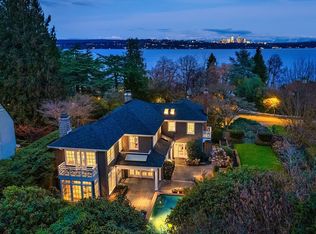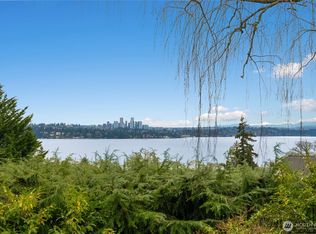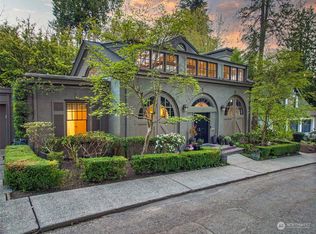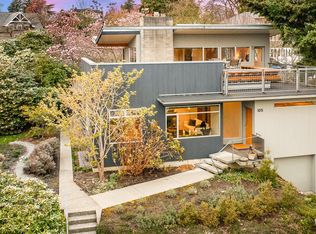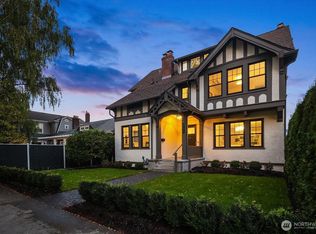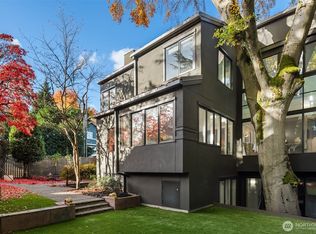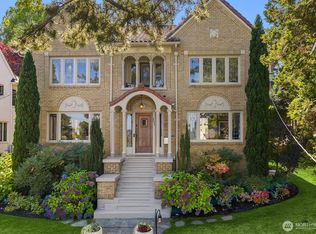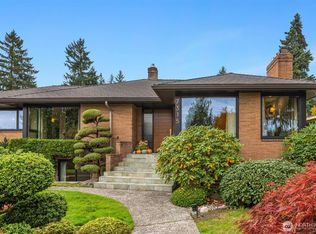Set on a private & tranquil street to street lot in the sought-after Denny Blaine neighborhood, this 1906 Craftsman offers timeless charm & unique features. Surrounded by mature trees & an expansive garden. Inside, tall ceilings & abundant natural light create an airy, inviting atmosphere. Highlights include a sunroom with a glass ceiling perfect for stargazing, a cozy library & a character-filled kitchen with a walk-in pantry & breakfast nook. The primary suite features a fireplace, balcony & views of Lake Washington & Bellevue skyline. On the same level, find two additional bedrooms with the option to transform the dressing room into a third. Additionally, a versatile guest house with a kitchenette & bath. This home is truly one of a kind
Active
Listed by:
Bob Bennion,
COMPASS,
Mary P. Snyder,
COMPASS
$3,700,000
3802 E John Street, Seattle, WA 98112
5beds
5,603sqft
Est.:
Single Family Residence
Built in 1906
0.38 Acres Lot
$-- Zestimate®
$660/sqft
$-- HOA
What's special
Tall ceilingsCharacter-filled kitchenAbundant natural lightPrivate and tranquil streetSurrounded by mature treesCozy libraryExpansive garden
- 339 days |
- 1,645 |
- 93 |
Zillow last checked: 8 hours ago
Listing updated: October 06, 2025 at 05:12pm
Listed by:
Bob Bennion,
COMPASS,
Mary P. Snyder,
COMPASS
Source: NWMLS,MLS#: 2316937
Tour with a local agent
Facts & features
Interior
Bedrooms & bathrooms
- Bedrooms: 5
- Bathrooms: 4
- Full bathrooms: 3
- 1/2 bathrooms: 1
- Main level bathrooms: 1
Other
- Level: Main
Heating
- Fireplace, Radiator, Natural Gas
Cooling
- None
Appliances
- Included: Dishwasher(s), Disposal, Double Oven, Dryer(s), Refrigerator(s), Washer(s), Garbage Disposal
Features
- Bath Off Primary, Dining Room, Walk-In Pantry
- Flooring: Ceramic Tile, Hardwood, Softwood, Stone
- Doors: French Doors
- Windows: Skylight(s)
- Basement: Partially Finished
- Number of fireplaces: 3
- Fireplace features: Wood Burning, Main Level: 2, Upper Level: 1, Fireplace
Interior area
- Total structure area: 5,288
- Total interior livable area: 5,603 sqft
Property
Parking
- Total spaces: 2
- Parking features: Detached Garage
- Garage spaces: 2
Features
- Levels: Two
- Stories: 2
- Entry location: Main
- Patio & porch: Bath Off Primary, Dining Room, Fireplace, Fireplace (Primary Bedroom), French Doors, Skylight(s), Sprinkler System, Vaulted Ceiling(s), Walk-In Closet(s), Walk-In Pantry
- Has view: Yes
- View description: Lake, Mountain(s)
- Has water view: Yes
- Water view: Lake
Lot
- Size: 0.38 Acres
- Features: Paved, Secluded, Sidewalk, Cable TV, Deck, Gas Available, Gated Entry, Sprinkler System
- Topography: Level,Partial Slope
Details
- Additional structures: ADU Beds: 1, ADU Baths: 1
- Parcel number: 1954700300
- Special conditions: Standard
Construction
Type & style
- Home type: SingleFamily
- Property subtype: Single Family Residence
Materials
- Wood Siding
- Foundation: See Remarks
- Roof: Composition
Condition
- Year built: 1906
Utilities & green energy
- Electric: Company: Puget Sound Energy
- Sewer: Sewer Connected, Company: City of Seattle
- Water: Public, Company: City of Seattle
Community & HOA
Community
- Subdivision: Denny Blaine
Location
- Region: Seattle
Financial & listing details
- Price per square foot: $660/sqft
- Tax assessed value: $3,655,000
- Annual tax amount: $31,651
- Date on market: 1/7/2025
- Cumulative days on market: 369 days
- Listing terms: Cash Out,Conventional
- Inclusions: Dishwasher(s), Double Oven, Dryer(s), Garbage Disposal, Refrigerator(s), Washer(s)
Estimated market value
Not available
Estimated sales range
Not available
$8,611/mo
Price history
Price history
| Date | Event | Price |
|---|---|---|
| 7/1/2025 | Price change | $3,700,000-3.9%$660/sqft |
Source: | ||
| 1/8/2025 | Listed for sale | $3,850,000$687/sqft |
Source: | ||
Public tax history
Public tax history
| Year | Property taxes | Tax assessment |
|---|---|---|
| 2024 | $35,171 +11.1% | $3,655,000 +9.7% |
| 2023 | $31,652 -0.2% | $3,332,000 -10.7% |
| 2022 | $31,700 +13.2% | $3,732,000 +23.5% |
Find assessor info on the county website
BuyAbility℠ payment
Est. payment
$22,255/mo
Principal & interest
$18432
Property taxes
$2528
Home insurance
$1295
Climate risks
Neighborhood: Denny - Blaine
Nearby schools
GreatSchools rating
- 7/10McGilvra Elementary SchoolGrades: K-5Distance: 1 mi
- 7/10Edmonds S. Meany Middle SchoolGrades: 6-8Distance: 1 mi
- 8/10Garfield High SchoolGrades: 9-12Distance: 1.3 mi
- Loading
- Loading
