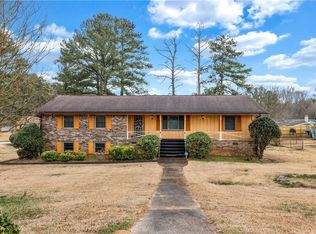PENDING APPLICATIONS - Welcome Home 4 Bedroom, 3 Bathroom Rental Home on a HUGE Corner Lot in Decatur 3 Bedrooms and two bathrooms upstairs, 1 bedroom with full bathroom and half-kitchenette space in the finished basement. Spacious main kitchen with double ovens. Formal Dining room, Gorgeous Hardwood Floors. Lovely back porch with custom seating. Landscaped yard. 2 Car Garage. Move In Special - approved applicant moving in before January 15th will receive half of a month FREE rent in February APPLY HERE: http renterswarehouse.com/lease-application/ Email Kelley for Details!
This property is off market, which means it's not currently listed for sale or rent on Zillow. This may be different from what's available on other websites or public sources.
