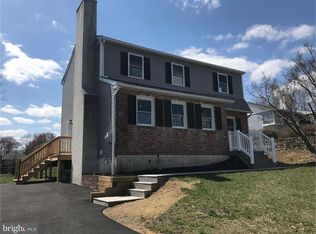Sold for $390,000 on 05/23/24
$390,000
3802 Bethel Rd, Upper Chichester, PA 19061
3beds
1,840sqft
Single Family Residence
Built in 1965
8,550 Square Feet Lot
$429,000 Zestimate®
$212/sqft
$2,555 Estimated rent
Home value
$429,000
$390,000 - $472,000
$2,555/mo
Zestimate® history
Loading...
Owner options
Explore your selling options
What's special
Welcome to your dream home on Bethel Rd (corner of Bethel and Susan, facing Susan Lane) in Upper Chichester ! This charming updated colonial boasts everything you desire in a cozy yet modern abode. Step inside this detached gem and be greeted by spaciousness and comfort. With three bedrooms and two and a half baths, there's room for everyone. The bedrooms offer ample space for rest and relaxation, and the master suite ensures your comfort with its own private bath. Entertain with ease in the family room, complete with a fireplace and wood stove insert, creating a warm and inviting atmosphere. Ceiling fans throughout the home ensure comfort year-round, while newer central air and forced warm air heat provide efficiency and peace of mind. Prepare your favorite meals in the beautiful kitchen featuring Craft made cabinets with soft close drawers, granite countertops, and a glass tile backsplash. Stainless steel appliances, including a fridge, make cooking a pleasure, and the island, negotiable to your preference, offers additional workspace. Enjoy the convenience of a one-car attached garage with an opener and plenty of storage above, providing security and shelter for your vehicle. 1st Floor Laundry as well. Outside, a fenced yard and shed offer privacy and storage, while newer replacement windows, vinyl siding, and roof enhance the home's curb appeal and durability. Located on a corner lot in a desirable area, this home offers both convenience and charm. Don't miss your chance to make this your forever home—schedule a viewing today! House faces Susan Lane. Feel free to park in the Driveway or on Susan Lane.
Zillow last checked: 8 hours ago
Listing updated: May 23, 2024 at 05:01pm
Listed by:
Anna Lee 610-220-7336,
Long & Foster Real Estate, Inc.
Bought with:
Kelly Jennings, RS341985
RE/MAX Direct
Source: Bright MLS,MLS#: PADE2065172
Facts & features
Interior
Bedrooms & bathrooms
- Bedrooms: 3
- Bathrooms: 3
- Full bathrooms: 2
- 1/2 bathrooms: 1
- Main level bathrooms: 1
Basement
- Area: 0
Heating
- Hot Water, Natural Gas
Cooling
- Central Air, Electric
Appliances
- Included: Electric Water Heater
- Laundry: Main Level
Features
- Has basement: No
- Number of fireplaces: 1
- Fireplace features: Insert, Wood Burning
Interior area
- Total structure area: 1,840
- Total interior livable area: 1,840 sqft
- Finished area above ground: 1,840
- Finished area below ground: 0
Property
Parking
- Total spaces: 3
- Parking features: Driveway
- Uncovered spaces: 3
Accessibility
- Accessibility features: None
Features
- Levels: Two
- Stories: 2
- Pool features: None
Lot
- Size: 8,550 sqft
- Dimensions: 57.00 x 150.00
Details
- Additional structures: Above Grade, Below Grade
- Parcel number: 09000316301
- Zoning: RESID
- Special conditions: Standard
Construction
Type & style
- Home type: SingleFamily
- Architectural style: Colonial
- Property subtype: Single Family Residence
Materials
- Vinyl Siding, Aluminum Siding
- Foundation: Crawl Space
Condition
- New construction: No
- Year built: 1965
Utilities & green energy
- Sewer: Public Sewer
- Water: Public
Community & neighborhood
Location
- Region: Upper Chichester
- Subdivision: Gardendale
- Municipality: UPPER CHICHESTER TWP
Other
Other facts
- Listing agreement: Exclusive Right To Sell
- Listing terms: Cash,Conventional,FHA,VA Loan
- Ownership: Fee Simple
Price history
| Date | Event | Price |
|---|---|---|
| 5/23/2024 | Sold | $390,000$212/sqft |
Source: | ||
| 4/20/2024 | Pending sale | $390,000$212/sqft |
Source: | ||
| 4/20/2024 | Price change | $390,000+4%$212/sqft |
Source: | ||
| 4/11/2024 | Listed for sale | $375,000+212.5%$204/sqft |
Source: | ||
| 7/21/1999 | Sold | $120,000$65/sqft |
Source: Public Record | ||
Public tax history
| Year | Property taxes | Tax assessment |
|---|---|---|
| 2025 | $7,546 +2.2% | $222,280 |
| 2024 | $7,385 +3.3% | $222,280 |
| 2023 | $7,149 +2.5% | $222,280 |
Find assessor info on the county website
Neighborhood: Boothwyn
Nearby schools
GreatSchools rating
- 5/10Chichester Middle SchoolGrades: 5-8Distance: 1 mi
- 4/10Chichester Senior High SchoolGrades: 9-12Distance: 0.7 mi
- 8/10Hilltop El SchoolGrades: K-4Distance: 1.2 mi
Schools provided by the listing agent
- District: Chichester
Source: Bright MLS. This data may not be complete. We recommend contacting the local school district to confirm school assignments for this home.

Get pre-qualified for a loan
At Zillow Home Loans, we can pre-qualify you in as little as 5 minutes with no impact to your credit score.An equal housing lender. NMLS #10287.
Sell for more on Zillow
Get a free Zillow Showcase℠ listing and you could sell for .
$429,000
2% more+ $8,580
With Zillow Showcase(estimated)
$437,580