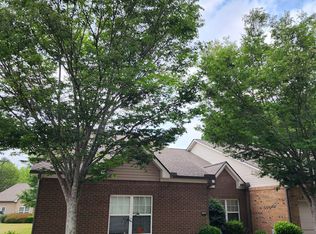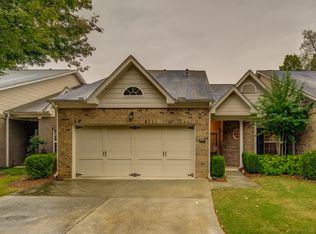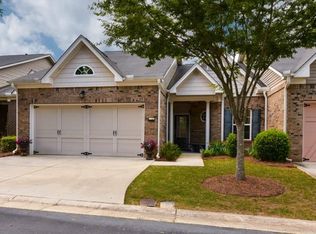Closed
$352,000
3802 Abbott Ln #14, Powder Springs, GA 30127
3beds
1,796sqft
Condominium
Built in 2004
-- sqft lot
$352,400 Zestimate®
$196/sqft
$1,921 Estimated rent
Home value
$352,400
$328,000 - $377,000
$1,921/mo
Zestimate® history
Loading...
Owner options
Explore your selling options
What's special
Welcome to this beautifully maintained 3-bedroom, 2-bath condo offering the perfect blend of comfort, convenience, and style. Located in a desirable community, this home features an open and airy layout with a separate dining room-perfect for entertaining or enjoying meals with loved ones. The heart of the home is the kitchen, featuring sleek granite countertops, stainless steel appliances, and ample cabinet space for all your culinary needs. It opens seamlessly to the living and dining areas, making it ideal for both everyday living and hosting guests. Enjoy the added bonus of a bright and inviting sunroom-the perfect spot for morning coffee, a home office, or a cozy reading nook. The primary suite offers a peaceful retreat with a private en-suite bathroom and generous closet space. Two additional bedrooms provide flexibility for guests, a home office, or hobbies. Step outside to a fully fenced-in patio-your own private oasis for relaxing, grilling, or gardening. The attached 2-car garage is a rare bonus, offering plenty of room for parking and storage. This well-maintained community offers a pool perfect for cooling off on hot days and an exercise room to help you stay active year-round. The HOA takes care of exterior maintenance and landscaping, so you can enjoy a low-maintenance lifestyle. Conveniently located just minutes from a variety of dining, shopping, and everyday essentials, this condo puts everything you need right at your fingertips. Don't miss your chance to call this your home!
Zillow last checked: 8 hours ago
Listing updated: August 19, 2025 at 07:43am
Listed by:
Carrie L Horner 770-841-3841,
LOCAL Realty
Bought with:
Non Mls Salesperson, 380475
Non-Mls Company
Source: GAMLS,MLS#: 10556244
Facts & features
Interior
Bedrooms & bathrooms
- Bedrooms: 3
- Bathrooms: 2
- Full bathrooms: 2
- Main level bathrooms: 2
- Main level bedrooms: 3
Heating
- Central
Cooling
- Ceiling Fan(s), Central Air
Appliances
- Included: Dishwasher, Microwave, Oven/Range (Combo)
- Laundry: Other
Features
- Bookcases, Double Vanity, Beamed Ceilings, Tray Ceiling(s)
- Flooring: Carpet, Hardwood, Tile
- Basement: None
- Number of fireplaces: 1
Interior area
- Total structure area: 1,796
- Total interior livable area: 1,796 sqft
- Finished area above ground: 1,796
- Finished area below ground: 0
Property
Parking
- Total spaces: 2
- Parking features: Attached, Garage Door Opener, Garage, Kitchen Level
- Has attached garage: Yes
Features
- Levels: One
- Stories: 1
Lot
- Size: 2,221 sqft
- Features: Corner Lot, Level, Other
Details
- Parcel number: 19086700630
Construction
Type & style
- Home type: Condo
- Architectural style: Traditional
- Property subtype: Condominium
Materials
- Brick
- Roof: Composition
Condition
- Resale
- New construction: No
- Year built: 2004
Utilities & green energy
- Sewer: Public Sewer
- Water: Public
- Utilities for property: Cable Available, Electricity Available, Natural Gas Available, Sewer Connected, Phone Available, Water Available, Underground Utilities
Community & neighborhood
Community
- Community features: Pool, Street Lights
Location
- Region: Powder Springs
- Subdivision: Ashleigh Parc
HOA & financial
HOA
- Has HOA: Yes
- HOA fee: $1,350 annually
- Services included: Maintenance Grounds, Swimming
Other
Other facts
- Listing agreement: Exclusive Right To Sell
Price history
| Date | Event | Price |
|---|---|---|
| 8/19/2025 | Sold | $352,000+0.6%$196/sqft |
Source: | ||
| 7/9/2025 | Pending sale | $350,000$195/sqft |
Source: | ||
| 7/2/2025 | Listed for sale | $350,000+67.5%$195/sqft |
Source: | ||
| 4/7/2008 | Sold | $209,000+13%$116/sqft |
Source: Public Record | ||
| 10/12/2004 | Sold | $184,900$103/sqft |
Source: Public Record | ||
Public tax history
| Year | Property taxes | Tax assessment |
|---|---|---|
| 2024 | $890 +45% | $124,724 +23.1% |
| 2023 | $614 -21.7% | $101,304 +13.6% |
| 2022 | $784 0% | $89,212 |
Find assessor info on the county website
Neighborhood: 30127
Nearby schools
GreatSchools rating
- 4/10Compton Elementary SchoolGrades: PK-5Distance: 1.9 mi
- 5/10Tapp Middle SchoolGrades: 6-8Distance: 1.6 mi
- 5/10Mceachern High SchoolGrades: 9-12Distance: 2.9 mi
Schools provided by the listing agent
- Elementary: Compton
- Middle: Tapp
- High: Mceachern
Source: GAMLS. This data may not be complete. We recommend contacting the local school district to confirm school assignments for this home.
Get a cash offer in 3 minutes
Find out how much your home could sell for in as little as 3 minutes with a no-obligation cash offer.
Estimated market value
$352,400
Get a cash offer in 3 minutes
Find out how much your home could sell for in as little as 3 minutes with a no-obligation cash offer.
Estimated market value
$352,400


