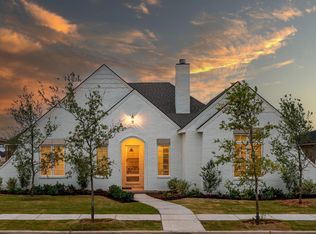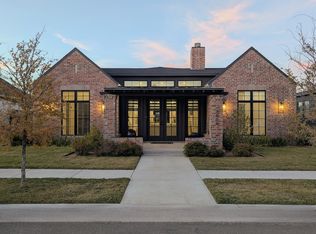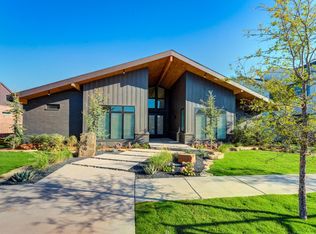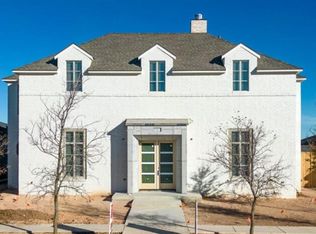Sold on 05/27/25
Price Unknown
3802 127th St, Lubbock, TX 79423
4beds
3,038sqft
Single Family Residence, Residential
Built in 2023
8,276.4 Square Feet Lot
$607,000 Zestimate®
$--/sqft
$2,992 Estimated rent
Home value
$607,000
$565,000 - $656,000
$2,992/mo
Zestimate® history
Loading...
Owner options
Explore your selling options
What's special
Exceptional Ventura Home in Brooke Heights - Built 2023!
Situated on a quiet cul-de-sac in the highly sought-after Brooke Heights community, this beautifully maintained 4-bedroom, 3-bathroom home with a bonus room offers modern design and high-end features throughout.
The spacious living area is anchored by a cozy fireplace, creating a warm and inviting atmosphere. A separate dining room extends to a charming front patio, perfect for entertaining. The gourmet kitchen is a chef's dream, featuring a 10-burner gas range, double ovens, an oversized island with seating, under-cabinet lighting, a walk-in pantry, and abundant storage.
The isolated primary suite offers a serene retreat with patio access, a soaking tub, a walk-in shower with dual heads, a makeup vanity, and a custom walk-in closet with built-ins. Guest bedrooms are generously sized, featuring walk-in closets and a Jack-and-Jill bath.
Enjoy outdoor living at its finest with a covered patio, an outdoor fireplace, and plenty of space for a pool. Additional upgrades include 8' doors, spray foam insulation, no carpet, a well-appointed laundry room, and professional landscaping with sprinklers and drip irrigation.
Conveniently located near the neighborhood park, shopping, dining, and Cooper Schools, this home is truly move-in ready! Don't miss this opportunity—schedule your tour today!
Zillow last checked: 8 hours ago
Listing updated: July 01, 2025 at 11:51am
Listed by:
Edie West TREC #0655521 469-715-7392,
Real Broker, LLC
Bought with:
Clay Enger, TREC #0423138
Coldwell Banker Trusted Adviso
Source: LBMLS,MLS#: 202416681
Facts & features
Interior
Bedrooms & bathrooms
- Bedrooms: 4
- Bathrooms: 3
- Full bathrooms: 3
Primary bedroom
- Features: Dressing Area(s), Isolated, Luxury Vinyl Flooring
- Area: 214.5 Square Feet
- Dimensions: 14.30 x 15.00
Bedroom 2
- Features: Luxury Vinyl Flooring
- Area: 180.4 Square Feet
- Dimensions: 11.00 x 16.40
Bedroom 3
- Features: Luxury Vinyl Flooring
- Area: 153 Square Feet
- Dimensions: 10.20 x 15.00
Bedroom 4
- Features: Luxury Vinyl Flooring
- Area: 148.8 Square Feet
- Dimensions: 12.00 x 12.40
Primary bathroom
- Features: Double Vanity, Quartz Counters, Separate Shower/Tub
Bonus room
- Description: Bonus Room
Dining room
- Features: Luxury Vinyl Flooring
- Area: 166.4 Square Feet
- Dimensions: 12.80 x 13.00
Family room
- Features: Luxury Vinyl Flooring
- Area: 243.1 Square Feet
- Dimensions: 13.00 x 18.70
Kitchen
- Features: Breakfast Bar, Luxury Vinyl Flooring, Pantry, Quartz Counters, Wood Paint Cabinets, Wood Stain Cabinets
- Area: 274.06 Square Feet
- Dimensions: 14.20 x 19.30
Living room
- Features: Luxury Vinyl Flooring
- Area: 364.45 Square Feet
- Dimensions: 18.50 x 19.70
Living room
- Description: 2+ Living Areas
Office
- Features: Built-in Features, Luxury Vinyl Flooring
Heating
- Central, Natural Gas
Cooling
- Central Air, Electric
Appliances
- Included: Built-In Refrigerator, Dishwasher, Disposal, Double Oven, Free-Standing Gas Range, Free-Standing Range, Microwave
Features
- Bookcases, Breakfast Bar, Built-in Features, Ceiling Fan(s), Double Vanity, Kitchen Island, Pantry, Quartz Counters, Smart Home, Smart Thermostat, Walk-In Closet(s)
- Flooring: Luxury Vinyl
- Windows: Double Pane Windows, Window Coverings
- Has basement: No
- Number of fireplaces: 2
- Fireplace features: Gas Starter, Living Room, Outside, Wood Burning
Interior area
- Total structure area: 3,038
- Total interior livable area: 3,038 sqft
- Finished area above ground: 3,038
Property
Parking
- Total spaces: 2
- Parking features: Attached, Garage, Garage Door Opener
- Attached garage spaces: 2
Accessibility
- Accessibility features: Accessible Doors
Features
- Patio & porch: Covered, Patio
- Fencing: Fenced
Lot
- Size: 8,276 sqft
- Features: Corner Lot, Cul-De-Sac, Landscaped, Sprinklers In Front, Sprinklers In Rear
Details
- Parcel number: R345011
- Special conditions: Standard
Construction
Type & style
- Home type: SingleFamily
- Architectural style: Ranch,Traditional
- Property subtype: Single Family Residence, Residential
Materials
- Brick, Foam Insulation, Stone
- Foundation: Slab
- Roof: Composition
Condition
- New construction: No
- Year built: 2023
Utilities & green energy
- Utilities for property: Electricity Available
Community & neighborhood
Security
- Security features: Security System Leased
Community
- Community features: Park, Playground, Other
Location
- Region: Lubbock
HOA & financial
HOA
- Has HOA: Yes
- HOA fee: $60 annually
Other
Other facts
- Listing terms: Cash,Conventional,FHA
- Road surface type: All Weather, Alley Paved, Paved
Price history
| Date | Event | Price |
|---|---|---|
| 5/27/2025 | Sold | -- |
Source: | ||
| 4/2/2025 | Contingent | $600,000$197/sqft |
Source: | ||
| 4/2/2025 | Listed for sale | $600,000$197/sqft |
Source: | ||
| 3/19/2025 | Listing removed | $600,000$197/sqft |
Source: | ||
| 12/12/2024 | Listed for sale | $600,000+0%$197/sqft |
Source: | ||
Public tax history
| Year | Property taxes | Tax assessment |
|---|---|---|
| 2025 | -- | $474,959 +2.4% |
| 2024 | $9,620 +1042.9% | $463,733 +1059.3% |
| 2023 | $842 | $40,000 |
Find assessor info on the county website
Neighborhood: 79423
Nearby schools
GreatSchools rating
- 10/10Lubbock-Cooper Central Elementary SchoolGrades: PK-5Distance: 0.4 mi
- 7/10Lubbock-Cooper Bush Middle SchoolGrades: 6-8Distance: 0.6 mi
- 7/10Lubbock-Cooper High SchoolGrades: 9-12Distance: 3.5 mi
Schools provided by the listing agent
- Elementary: Lubbock-Cooper Central
- Middle: Lubbock-Cooper Bush
- High: Cooper
Source: LBMLS. This data may not be complete. We recommend contacting the local school district to confirm school assignments for this home.



