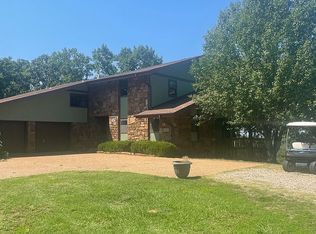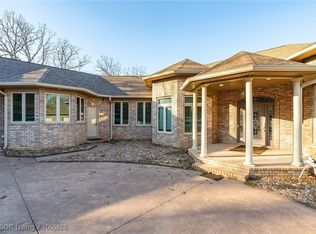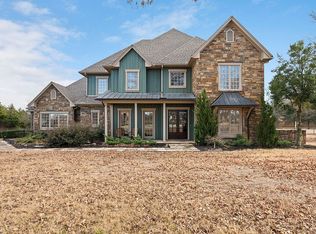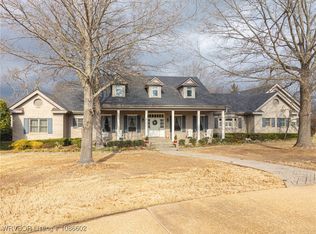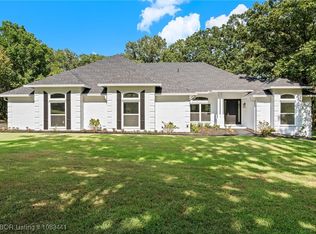Prepare to be impressed by this stunning 4-bedroom, 4-bathroom estate with a 4-car garage, offering 4,652 square feet of luxurious living space, all set on 10 scenic acres in the highly acclaimed Greenwood School District. This architectural treasure has been extensively updated, featuring a newly renovated primary bathroom adorned with striking black marble, a matching soaking tub, and an expansive walk-in shower with a custom glass enclosure. Additional upgrades include fresh interior paint, granite countertops, a newer roof, and more. The primary suite is complete with separate his-and-her walk-in closets and private toilet rooms. Step outside to your own private oasis, where a sparkling pool and upscale pool house—equipped with premium Wolf and Viking appliances—offer the perfect setting for entertaining. From the elegant custom fountain to the breathtaking views, every element of this property has been thoughtfully designed to deliver luxury, comfort, and tranquility. Don’t miss this rare opportunity to own an exceptional home that truly has it all—your dream lifestyle starts here!
For sale
$899,900
3801 Webb Way, Fort Smith, AR 72916
4beds
4,652sqft
Est.:
Single Family Residence
Built in 2000
10.26 Acres Lot
$869,400 Zestimate®
$193/sqft
$-- HOA
What's special
Sparkling poolUpscale pool housePrivate oasisStriking black marbleExpansive walk-in showerElegant custom fountainBreathtaking views
- 133 days |
- 2,832 |
- 114 |
Zillow last checked: 8 hours ago
Listing updated: January 28, 2026 at 02:29pm
Listed by:
Gina Evans 918-221-4284,
The Heritage Group Real Estate - Barling 479-806-5955,
Ashley Lawyer 479-221-3129,
The Heritage Group Real Estate - Barling
Source: Western River Valley BOR,MLS#: 1084515Originating MLS: Fort Smith Board of Realtors
Tour with a local agent
Facts & features
Interior
Bedrooms & bathrooms
- Bedrooms: 4
- Bathrooms: 4
- Full bathrooms: 4
Heating
- Central
Cooling
- Central Air
Appliances
- Included: Counter Top, Double Oven, Dishwasher, Disposal, Gas Water Heater, Microwave, Oven, Range, Refrigerator, Water Heater
- Laundry: Electric Dryer Hookup, Washer Hookup, Dryer Hookup
Features
- Attic, Ceiling Fan(s), Cathedral Ceiling(s), Eat-in Kitchen, Granite Counters, Split Bedrooms, Walk-In Closet(s), Storage
- Flooring: Ceramic Tile, Marble, Vinyl, Wood
- Windows: Double Pane Windows, Blinds
- Number of fireplaces: 2
- Fireplace features: Living Room
Interior area
- Total interior livable area: 4,652 sqft
Video & virtual tour
Property
Parking
- Total spaces: 4
- Parking features: Attached, Garage
- Has attached garage: Yes
- Covered spaces: 4
Features
- Levels: Two
- Stories: 2
- Patio & porch: Deck
- Exterior features: Concrete Driveway
- Has private pool: Yes
- Pool features: Heated, Pool, Private, In Ground
- Fencing: Front Yard,Metal,Partial
Lot
- Size: 10.26 Acres
- Dimensions: 665 x 661 x 663 x 662
- Features: Cleared, Level, Open Lot, Rolling Slope, Secluded, Wooded
Details
- Additional structures: Guest House
- Parcel number: 6000100000579600
- Special conditions: None
Construction
Type & style
- Home type: SingleFamily
- Property subtype: Single Family Residence
Materials
- Brick, Rock
- Foundation: Slab
- Roof: Slate
Condition
- Year built: 2000
Utilities & green energy
- Water: Public
- Utilities for property: Electricity Available, Natural Gas Available, Water Available
Community & HOA
Community
- Security: Smoke Detector(s)
- Subdivision: None
Location
- Region: Fort Smith
Financial & listing details
- Price per square foot: $193/sqft
- Tax assessed value: $395,750
- Annual tax amount: $3,388
- Date on market: 10/10/2025
- Road surface type: Paved
Estimated market value
$869,400
$826,000 - $913,000
$3,746/mo
Price history
Price history
| Date | Event | Price |
|---|---|---|
| 11/19/2025 | Price change | $899,900-9.6%$193/sqft |
Source: Western River Valley BOR #1084515 Report a problem | ||
| 10/10/2025 | Listed for sale | $995,900$214/sqft |
Source: Western River Valley BOR #1084515 Report a problem | ||
| 10/7/2025 | Listing removed | $995,900$214/sqft |
Source: Western River Valley BOR #1075902 Report a problem | ||
| 8/12/2025 | Pending sale | $995,900$214/sqft |
Source: Western River Valley BOR #1075902 Report a problem | ||
| 1/31/2025 | Price change | $995,900-13.4%$214/sqft |
Source: Western River Valley BOR #1075902 Report a problem | ||
| 10/16/2024 | Listed for sale | $1,150,000$247/sqft |
Source: Western River Valley BOR #1075902 Report a problem | ||
Public tax history
Public tax history
| Year | Property taxes | Tax assessment |
|---|---|---|
| 2024 | $3,388 -2.2% | $79,150 |
| 2023 | $3,463 -1.4% | $79,150 |
| 2022 | $3,513 | $79,150 |
| 2021 | $3,513 | $79,150 -54.2% |
| 2020 | $3,513 -44.2% | $172,850 +27.3% |
| 2019 | $6,293 -0.4% | $135,790 |
| 2018 | $6,318 | $135,790 |
| 2017 | $6,318 +0% | $135,790 |
| 2016 | $6,318 | $135,790 |
| 2015 | $6,318 +173.1% | $135,790 +150.5% |
| 2014 | $2,313 -9.6% | $54,215 |
| 2013 | $2,559 +0.1% | $54,215 +0.1% |
| 2011 | $2,557 +15.8% | $54,175 |
| 2010 | $2,208 -5.1% | $54,175 -4.4% |
| 2009 | $2,327 | $56,690 +11% |
| 2005 | -- | $51,070 |
| 2004 | -- | $51,070 |
| 2003 | -- | $51,070 |
| 2002 | -- | $51,070 +17.2% |
| 2001 | -- | $43,590 |
| 2000 | -- | $43,590 |
Find assessor info on the county website
BuyAbility℠ payment
Est. payment
$5,076/mo
Principal & interest
$4641
Property taxes
$435
Climate risks
Neighborhood: 72916
Nearby schools
GreatSchools rating
- 8/10Westwood Elementary SchoolGrades: PK-4Distance: 7.3 mi
- 9/10Greenwood Junior High SchoolGrades: 7-8Distance: 9 mi
- 8/10Greenwood High SchoolGrades: 10-12Distance: 9.2 mi
Schools provided by the listing agent
- Elementary: Westwood
- Middle: East Hills
- High: Greenwood
- District: Greenwood
Source: Western River Valley BOR. This data may not be complete. We recommend contacting the local school district to confirm school assignments for this home.
