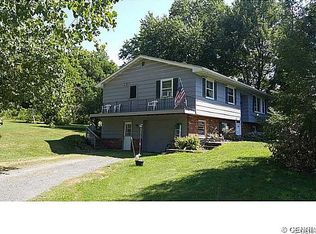1 FLOOR living in a peaceful, private setting! This updated, custom ranch is nestled at the top of 6 acres but just 10 min. from Wegmans. The OPEN CONCEPT living area has a nicely UPDATED eat in KITCHEN (2017) w/ quartz counters & stainless appliances, a huge family room w/ gas fireplace & bow window overlooking the property, and a cozy SUN ROOM that catches the light all day (w/ door to EXPANSIVE DECK)! The sliding barn door leads to roomy master bedroom (+ 2 more beds) & RENOVATED FULL BATH (2018). Updated 1/2 bath & 1st flr laundry lead to the 2 car garage. Enormous walk up basement w/ workshop. Outside: BARN W/ WATER & ELECTRIC, Driveway w/ turnaround & INVISIBLE FENCE. Updates Roof (10), Boiler (05), A/C (03), HWH (06), Cedar (16), flooring (17). Delayed negotiations until 2-16-20 5pm 2020-04-08
This property is off market, which means it's not currently listed for sale or rent on Zillow. This may be different from what's available on other websites or public sources.
