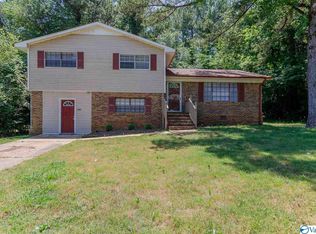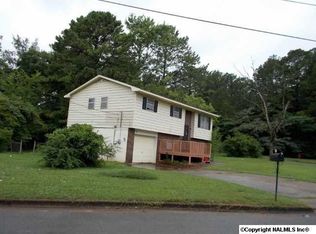Sold for $112,000
$112,000
3801 Valleydale Rd NW, Huntsville, AL 35810
5beds
1,973sqft
Single Family Residence
Built in 1971
0.43 Acres Lot
$-- Zestimate®
$57/sqft
$1,764 Estimated rent
Home value
Not available
Estimated sales range
Not available
$1,764/mo
Zestimate® history
Loading...
Owner options
Explore your selling options
What's special
HEY—don’t miss this one! This 5-bed, 2-bath home on a 0.43-acre corner lot backs to peaceful woods and sits just minutes from downtown and Costco. With solid bones and ready for a makeover, it’s a dream for investors or buyers with vision. Take this home in a new direction and turn sweat equity into real equity!
Zillow last checked: 8 hours ago
Listing updated: October 29, 2025 at 12:46pm
Listed by:
Chris Hulser-Hoover 256-682-9389,
New Direction Realty Group
Bought with:
, 104657
Norluxe Realty Huntsville
Source: ValleyMLS,MLS#: 21897203
Facts & features
Interior
Bedrooms & bathrooms
- Bedrooms: 5
- Bathrooms: 2
- Full bathrooms: 2
Primary bedroom
- Features: Ceiling Fan(s), Wood Floor
- Level: Second
- Area: 216
- Dimensions: 12 x 18
Bedroom 2
- Level: Second
- Area: 121
- Dimensions: 11 x 11
Bedroom 3
- Level: Second
- Area: 121
- Dimensions: 11 x 11
Bedroom 4
- Features: Tile
- Level: First
- Area: 338
- Dimensions: 26 x 13
Bedroom 5
- Level: First
- Area: 168
- Dimensions: 14 x 12
Dining room
- Features: Tile
- Level: First
- Area: 121
- Dimensions: 11 x 11
Kitchen
- Features: Granite Counters, Tile
- Level: First
- Area: 132
- Dimensions: 11 x 12
Living room
- Features: Unfinished
- Level: First
- Area: 242
- Dimensions: 22 x 11
Laundry room
- Features: Tile
- Level: First
- Area: 56
- Dimensions: 8 x 7
Heating
- Central 1
Cooling
- Central 1
Features
- Basement: Crawl Space
- Has fireplace: No
- Fireplace features: None
Interior area
- Total interior livable area: 1,973 sqft
Property
Parking
- Parking features: Driveway-Concrete, Corner Lot
Features
- Levels: Tri-Level
Lot
- Size: 0.43 Acres
Details
- Parcel number: 1405152002027000
Construction
Type & style
- Home type: SingleFamily
- Property subtype: Single Family Residence
Condition
- New construction: No
- Year built: 1971
Utilities & green energy
- Sewer: Public Sewer
- Water: Public
Community & neighborhood
Location
- Region: Huntsville
- Subdivision: Cherry Creek
Price history
| Date | Event | Price |
|---|---|---|
| 10/29/2025 | Sold | $112,000-4.7%$57/sqft |
Source: | ||
| 8/29/2025 | Contingent | $117,500$60/sqft |
Source: | ||
| 8/21/2025 | Listed for sale | $117,500-2%$60/sqft |
Source: | ||
| 6/23/2025 | Listing removed | $119,900$61/sqft |
Source: | ||
| 5/21/2025 | Price change | $119,900-3.2%$61/sqft |
Source: | ||
Public tax history
| Year | Property taxes | Tax assessment |
|---|---|---|
| 2025 | $727 +7% | $12,540 +7% |
| 2024 | $680 +2.3% | $11,720 +2.3% |
| 2023 | $665 +6.9% | $11,460 +6.9% |
Find assessor info on the county website
Neighborhood: 35810
Nearby schools
GreatSchools rating
- 3/10Rolling Hills Elementary SchoolGrades: PK-6Distance: 0.9 mi
- 2/10Ronald McNair 7-8Grades: 7-8Distance: 0.4 mi
- 2/10Jemison High SchoolGrades: 9-12Distance: 0.4 mi
Schools provided by the listing agent
- Elementary: Rolling Hills
- Middle: Davis Hills
- High: Jemison
Source: ValleyMLS. This data may not be complete. We recommend contacting the local school district to confirm school assignments for this home.
Get pre-qualified for a loan
At Zillow Home Loans, we can pre-qualify you in as little as 5 minutes with no impact to your credit score.An equal housing lender. NMLS #10287.

