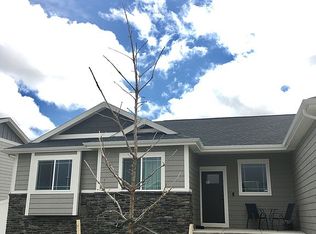Sold
Price Unknown
3801 Thomas Rd, Cheyenne, WY 82007
5beds
2,524sqft
City Residential, Residential
Built in 2019
6,969.6 Square Feet Lot
$536,200 Zestimate®
$--/sqft
$2,849 Estimated rent
Home value
$536,200
$509,000 - $563,000
$2,849/mo
Zestimate® history
Loading...
Owner options
Explore your selling options
What's special
Welcome to this spacious 5 bedroom, 3 bathroom home with a modern open concept design, perfect for entertaining. Enjoy the airy feel with vaulted ceilings. You will find your primary suite and laundry on the main level! The kitchen boasts beautiful granite countertops, perfect for preparing meals and hosting gatherings. The dry bar adds a touch of elegance to the space. Kids will love the custom playroom under the stairs, creating a fun and imaginative space for them to enjoy. The huge family room is ideal for relaxing and spending quality time with loved ones. Stay cozy during the colder months with the fireplace, adding warmth and ambiance to the space. Additionally, this home offers tons of storage throughout, ensuring that you have plenty of space to keep your belongings organized. The home features a convenient 3 car tandem garage, providing ample parking and storage space. Step outside to the backyard and find a playset with turf, offering a safe and enjoyable area for children to play with little to no maintenance needed!
Zillow last checked: 8 hours ago
Listing updated: December 03, 2024 at 09:36am
Listed by:
Jessica Biggs 307-256-2938,
RE/MAX Capitol Properties
Bought with:
Kim R Gerig
#1 Properties
Source: Cheyenne BOR,MLS#: 94868
Facts & features
Interior
Bedrooms & bathrooms
- Bedrooms: 5
- Bathrooms: 3
- Full bathrooms: 2
- 3/4 bathrooms: 1
- Main level bathrooms: 2
Primary bedroom
- Level: Main
- Area: 156
- Dimensions: 12 x 13
Bedroom 2
- Level: Main
- Area: 110
- Dimensions: 11 x 10
Bedroom 3
- Level: Main
- Area: 100
- Dimensions: 10 x 10
Bedroom 4
- Level: Basement
- Area: 132
- Dimensions: 11 x 12
Bedroom 5
- Level: Basement
- Area: 132
- Dimensions: 11 x 12
Bathroom 1
- Features: Full
- Level: Main
Bathroom 2
- Features: Full
- Level: Main
Bathroom 3
- Features: 3/4
- Level: Basement
Dining room
- Level: Main
- Area: 110
- Dimensions: 10 x 11
Family room
- Level: Basement
- Area: 540
- Dimensions: 30 x 18
Kitchen
- Level: Main
- Area: 88
- Dimensions: 11 x 8
Living room
- Level: Main
- Area: 224
- Dimensions: 16 x 14
Basement
- Area: 1262
Heating
- Forced Air, Natural Gas
Cooling
- Central Air
Appliances
- Included: Dishwasher, Disposal, Microwave, Range
- Laundry: Main Level
Features
- Pantry, Rec Room, Separate Dining, Vaulted Ceiling(s), Walk-In Closet(s), Main Floor Primary, Granite Counters
- Flooring: Luxury Vinyl
- Basement: Partially Finished
- Number of fireplaces: 1
- Fireplace features: One, Gas
Interior area
- Total structure area: 2,524
- Total interior livable area: 2,524 sqft
- Finished area above ground: 1,262
Property
Parking
- Total spaces: 3
- Parking features: 3 Car Attached, Tandem
- Attached garage spaces: 3
Accessibility
- Accessibility features: None
Features
- Patio & porch: Patio
- Exterior features: Sprinkler System
- Fencing: Back Yard,Fenced
Lot
- Size: 6,969 sqft
- Dimensions: 7002.04
- Features: Front Yard Sod/Grass, Sprinklers In Front, Backyard Sod/Grass, Sprinklers In Rear
Details
- Parcel number: 18816000700050
- Special conditions: Arms Length Sale
Construction
Type & style
- Home type: SingleFamily
- Architectural style: Ranch
- Property subtype: City Residential, Residential
Materials
- Wood/Hardboard, Stone
- Foundation: Basement
- Roof: Composition/Asphalt
Condition
- New construction: No
- Year built: 2019
Utilities & green energy
- Electric: Black Hills Energy
- Gas: Black Hills Energy
- Sewer: City Sewer
- Water: Public
- Utilities for property: Cable Connected
Green energy
- Energy efficient items: Thermostat, Ceiling Fan
- Water conservation: Drip SprinklerSym.onTimer
Community & neighborhood
Location
- Region: Cheyenne
- Subdivision: Thomas Heights
HOA & financial
HOA
- Has HOA: Yes
- HOA fee: $348 annually
- Services included: Common Area Maintenance
Other
Other facts
- Listing agreement: N
- Listing terms: Cash,Conventional,FHA,VA Loan
Price history
| Date | Event | Price |
|---|---|---|
| 12/2/2024 | Sold | -- |
Source: | ||
| 10/19/2024 | Pending sale | $485,000$192/sqft |
Source: | ||
| 9/25/2024 | Listed for sale | $485,000-1%$192/sqft |
Source: | ||
| 9/25/2024 | Listing removed | $490,000$194/sqft |
Source: | ||
| 7/8/2024 | Price change | $490,000-2%$194/sqft |
Source: | ||
Public tax history
| Year | Property taxes | Tax assessment |
|---|---|---|
| 2024 | $2,760 +0.2% | $39,028 +0.2% |
| 2023 | $2,755 +8.3% | $38,965 +10.6% |
| 2022 | $2,544 +10.9% | $35,244 +11.1% |
Find assessor info on the county website
Neighborhood: 82007
Nearby schools
GreatSchools rating
- 6/10Meadowlark ElementaryGrades: 5-6Distance: 0.9 mi
- 3/10Carey Junior High SchoolGrades: 7-8Distance: 1.7 mi
- 4/10East High SchoolGrades: 9-12Distance: 1.8 mi
