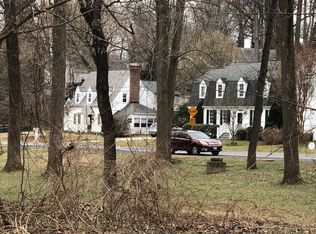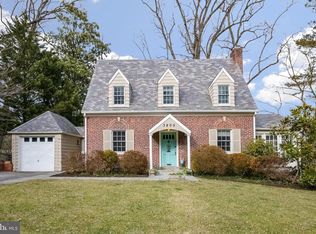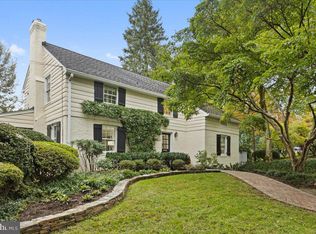Sold for $2,075,000 on 02/05/25
$2,075,000
3801 Saul Rd, Kensington, MD 20895
6beds
5,600sqft
Single Family Residence
Built in 2024
0.28 Acres Lot
$2,048,600 Zestimate®
$371/sqft
$7,075 Estimated rent
Home value
$2,048,600
$1.86M - $2.23M
$7,075/mo
Zestimate® history
Loading...
Owner options
Explore your selling options
What's special
***Taxes will go up after reassessment**NEW PRICE!!!!11/12*** **Welcome to 3801 Saul Road, a stunning New residence in Rock Creek Hills, Kensington Maryland, where traditional elegance meets modern sophistication. Set on a lush 12,282 square foot corner lot, this home is distinguished by its Hardi plank siding, brick, and stone exterior, complimented by a welcoming front porch and a fenced rear yard. The second-story rear wrap around porch offers picturesque views and serene outdoor relaxation. Upon entering the front foyer, you'll be greeted by 9-foot ceilings and 5-inch white oak hardwood flooring throughout. This versatile main level includes a Living Room and or Office, a Gourmet Kitchen designed for both functionality and style. The kitchen features custom cabinetry, high-end stainless steel appliances, a center island, and Calacatta Vermont Quartz counter tops. It seamlessly opens to the expansive Family Room, which boasts a 2-sided gas fireplace that also serves the adjacent Dining Room. Additional main level amenities include a convenient Powder Room and a Mud Room located off of the two-car garage. The second level is designed for comfort and luxury with four spacious Bedrooms and four Baths. The primary bedroom is a tranquil retreat, complete with a lavish en-suite bath featuring a separate shower, a soaking tub, water closet, double vanity and his and her closets. Bedroom two is generously sized with its own private bath, while Bedroom three and four are also well sized with en-suite baths. An oversized upper landing area serves as a wonderful second floor family room, perfect for relaxation or informal gatherings. The lower level is partially above ground, allowing for abundance of natural light. It includes two sets of sliding doors leading to the side and rear yards, a Wet Bar, two additional Bedrooms, a Full Bath, and Exercise Room, Storage Room and Recreation Room- ideal for entertainment and leisure. This exceptional home is conveniently located near downtown Kensington, offering easy access to shops, restaurants, The Marc Train, 495, 270, Rock Creek Park and other local parks, and highly-regarded public and private schools. Don't Miss!
Zillow last checked: 8 hours ago
Listing updated: February 06, 2025 at 12:48am
Listed by:
Patty Rhyne-Kirsch 301-213-5542,
Corcoran McEnearney,
Co-Listing Agent: Marybeth Taylor 301-526-4949,
Corcoran McEnearney
Bought with:
Gloria Griner, 0225249870
RLAH @properties
Source: Bright MLS,MLS#: MDMC2142870
Facts & features
Interior
Bedrooms & bathrooms
- Bedrooms: 6
- Bathrooms: 6
- Full bathrooms: 5
- 1/2 bathrooms: 1
- Main level bathrooms: 1
Heating
- Zoned, Forced Air, Natural Gas
Cooling
- Central Air, Electric
Appliances
- Included: Microwave, Built-In Range, Dishwasher, Disposal, Dryer, ENERGY STAR Qualified Washer, ENERGY STAR Qualified Dishwasher, ENERGY STAR Qualified Refrigerator, Ice Maker, Oven/Range - Gas, Range Hood, Refrigerator, Stainless Steel Appliance(s), Washer, Gas Water Heater
- Laundry: Upper Level
Features
- Bar, Crown Molding, Family Room Off Kitchen, Open Floorplan, Floor Plan - Traditional, Formal/Separate Dining Room, Eat-in Kitchen, Kitchen - Table Space, Primary Bath(s), Recessed Lighting, Walk-In Closet(s), 9'+ Ceilings, Dry Wall
- Flooring: Hardwood, Tile/Brick, Wood
- Windows: Double Pane Windows, Energy Efficient
- Basement: Full,Finished,Improved,Exterior Entry,Concrete,Sump Pump,Walk-Out Access
- Number of fireplaces: 1
- Fireplace features: Double Sided, Glass Doors
Interior area
- Total structure area: 5,600
- Total interior livable area: 5,600 sqft
- Finished area above ground: 5,600
Property
Parking
- Total spaces: 4
- Parking features: Garage Door Opener, Garage Faces Front, Concrete, Attached, Driveway, On Street
- Attached garage spaces: 2
- Uncovered spaces: 2
Accessibility
- Accessibility features: None
Features
- Levels: Three
- Stories: 3
- Pool features: None
- Fencing: Back Yard,Wood
Lot
- Size: 0.28 Acres
- Features: Corner Lot, Landscaped, Premium
Details
- Additional structures: Above Grade
- Parcel number: 161301156130
- Zoning: R90
- Special conditions: Standard
Construction
Type & style
- Home type: SingleFamily
- Architectural style: Craftsman
- Property subtype: Single Family Residence
Materials
- Brick, HardiPlank Type, Stone
- Foundation: Concrete Perimeter, Passive Radon Mitigation
- Roof: Architectural Shingle
Condition
- Excellent
- New construction: Yes
- Year built: 2024
Details
- Builder model: Gorgeous
- Builder name: ERB Properties LLC
Utilities & green energy
- Electric: 200+ Amp Service
- Sewer: Public Sewer
- Water: Public
Community & neighborhood
Location
- Region: Kensington
- Subdivision: Rock Creek Hills
Other
Other facts
- Listing agreement: Exclusive Right To Sell
- Listing terms: Cash,Conventional
- Ownership: Fee Simple
Price history
| Date | Event | Price |
|---|---|---|
| 2/5/2025 | Sold | $2,075,000$371/sqft |
Source: | ||
| 12/10/2024 | Pending sale | $2,075,000$371/sqft |
Source: | ||
| 12/1/2024 | Contingent | $2,075,000$371/sqft |
Source: | ||
| 11/12/2024 | Price change | $2,075,000-3.3%$371/sqft |
Source: | ||
| 10/8/2024 | Price change | $2,145,000-2.3%$383/sqft |
Source: | ||
Public tax history
| Year | Property taxes | Tax assessment |
|---|---|---|
| 2025 | $17,943 +261% | $1,547,633 +258.4% |
| 2024 | $4,971 -38.2% | $431,800 -38.2% |
| 2023 | $8,049 +7.8% | $698,533 +3.3% |
Find assessor info on the county website
Neighborhood: South Kensington
Nearby schools
GreatSchools rating
- 6/10North Chevy Chase Elementary SchoolGrades: 3-5Distance: 1.2 mi
- 7/10Silver Creek MiddleGrades: 6-8Distance: 0.1 mi
- 8/10Bethesda-Chevy Chase High SchoolGrades: 9-12Distance: 2.1 mi
Schools provided by the listing agent
- Elementary: North Chevy Chase
- Middle: Silver Creek
- High: Bethesda-chevy Chase
- District: Montgomery County Public Schools
Source: Bright MLS. This data may not be complete. We recommend contacting the local school district to confirm school assignments for this home.
Sell for more on Zillow
Get a free Zillow Showcase℠ listing and you could sell for .
$2,048,600
2% more+ $40,972
With Zillow Showcase(estimated)
$2,089,572

