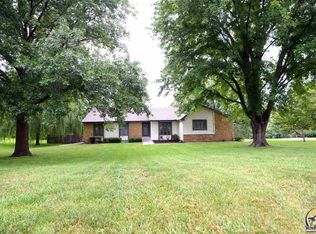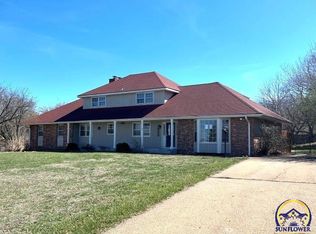Sold
Price Unknown
3801 SW Gamwell Rd, Topeka, KS 66610
4beds
2,625sqft
Single Family Residence, Residential
Built in 1977
21,970 Acres Lot
$249,700 Zestimate®
$--/sqft
$2,277 Estimated rent
Home value
$249,700
$225,000 - $272,000
$2,277/mo
Zestimate® history
Loading...
Owner options
Explore your selling options
What's special
You will love the beautiful setting of this ranch style home on almost a half acre yard in the popular Sherwood Estates subdivision. Great layout with nice sized rooms and plenty of living space. There are two living rooms on the main floor with a fireplace, dining room, bedrooms, bathrooms and an enclosed porch. You will appreciate the large yard from your deck and all of the storage in the outdoor sheds. The basement has room for your family with bedrooms, another living room, bathroom and more! Call today for your private showing or attend the open house this Sunday!
Zillow last checked: 8 hours ago
Listing updated: September 26, 2023 at 11:07am
Listed by:
Mary Froese 785-969-3447,
NextHome Professionals
Bought with:
Kristen Cummings, SP00229313
Genesis, LLC, Realtors
Source: Sunflower AOR,MLS#: 229947
Facts & features
Interior
Bedrooms & bathrooms
- Bedrooms: 4
- Bathrooms: 3
- Full bathrooms: 2
- 1/2 bathrooms: 1
Primary bedroom
- Level: Main
- Area: 168
- Dimensions: 12x14
Bedroom 2
- Level: Main
- Area: 121
- Dimensions: 11x11
Bedroom 3
- Level: Basement
- Area: 125.19
- Dimensions: 11.7x10.7
Bedroom 4
- Level: Basement
- Area: 116.4
- Dimensions: 12x9.7
Dining room
- Level: Main
- Area: 188.8
- Dimensions: 16x11.8
Great room
- Level: Main
- Area: 193.2
- Dimensions: 11.5x16.8
Kitchen
- Level: Main
- Area: 187.2
- Dimensions: 12x15.6
Laundry
- Level: Basement
Living room
- Level: Main
- Area: 272
- Dimensions: 20x13.6
Recreation room
- Level: Basement
- Area: 165.1
- Dimensions: 12.7x13
Heating
- Natural Gas
Cooling
- Central Air
Appliances
- Included: Gas Range, Dishwasher, Refrigerator, Disposal
- Laundry: In Basement
Features
- Sheetrock
- Flooring: Hardwood, Carpet
- Windows: Storm Window(s)
- Basement: Concrete,Partial,Finished
- Number of fireplaces: 1
- Fireplace features: One
Interior area
- Total structure area: 2,625
- Total interior livable area: 2,625 sqft
- Finished area above ground: 1,785
- Finished area below ground: 840
Property
Parking
- Parking features: Attached
- Has attached garage: Yes
Features
- Patio & porch: Deck, Enclosed
Lot
- Size: 21,970 Acres
- Dimensions: 130 x 169
Details
- Additional structures: Shed(s)
- Parcel number: R58101
- Special conditions: Standard,Arm's Length
Construction
Type & style
- Home type: SingleFamily
- Architectural style: Ranch
- Property subtype: Single Family Residence, Residential
Materials
- Roof: Composition,Architectural Style
Condition
- Year built: 1977
Utilities & green energy
- Water: Public
Community & neighborhood
Location
- Region: Topeka
- Subdivision: Sherwood Estates #7
Price history
| Date | Event | Price |
|---|---|---|
| 9/26/2023 | Sold | -- |
Source: | ||
| 9/10/2023 | Pending sale | $235,000$90/sqft |
Source: | ||
| 9/6/2023 | Price change | $235,000-6%$90/sqft |
Source: | ||
| 8/21/2023 | Listed for sale | $249,950$95/sqft |
Source: | ||
| 8/18/2023 | Pending sale | $249,950$95/sqft |
Source: | ||
Public tax history
| Year | Property taxes | Tax assessment |
|---|---|---|
| 2025 | -- | $26,047 |
| 2024 | $3,693 +7.9% | $26,047 +5.5% |
| 2023 | $3,422 +11% | $24,694 +11% |
Find assessor info on the county website
Neighborhood: 66610
Nearby schools
GreatSchools rating
- 6/10Farley Elementary SchoolGrades: PK-6Distance: 0.7 mi
- 6/10Washburn Rural Middle SchoolGrades: 7-8Distance: 2.9 mi
- 8/10Washburn Rural High SchoolGrades: 9-12Distance: 2.9 mi
Schools provided by the listing agent
- Elementary: Jay Shideler Elementary School/USD 437
- Middle: Washburn Rural Middle School/USD 437
- High: Washburn Rural High School/USD 437
Source: Sunflower AOR. This data may not be complete. We recommend contacting the local school district to confirm school assignments for this home.

