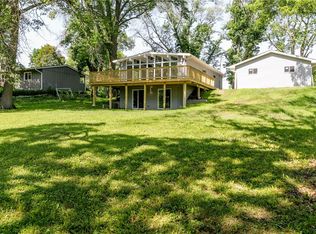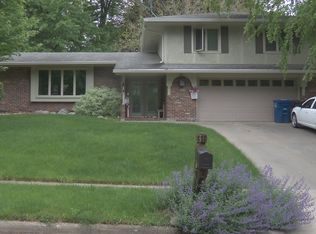Sold for $352,500
$352,500
3801 SW 31st St, Des Moines, IA 50321
4beds
1,856sqft
Single Family Residence
Built in 1955
0.71 Acres Lot
$366,100 Zestimate®
$190/sqft
$2,494 Estimated rent
Home value
$366,100
$348,000 - $384,000
$2,494/mo
Zestimate® history
Loading...
Owner options
Explore your selling options
What's special
Tucked in a convenient neighborhood, walking distance from Water Works Park, & quick drive/bike ride to downtown, sits this spacious 4 bdrm, 3 bthrm ranch, tucked on an impressive 31,050 sf lot & surrounded by mature trees. Step inside the impressively spacious mid-century open flr plan w/natural light in every corner. The great room has a cozy fireplace & a view of the back deck & neighborhood, & it includes tasteful built-ins that highlight the midcentury modern flair. It is a space meant for entertaining/hosting holiday events. Just off the great room is a statement kitchen w/gorgeous cabinets, under-lit shelving, & stainless steel appls. With plenty of prep space & style, this room is truly the heart of the home. An oversized dining space with built-in displays & buffet areas give options for displaying sentimental pieces or storing home-office or school supplies. The vaulted ceilings across the main living area make the entire floor feel open & airy. Downstairs is a huge rec-room space that could be an excellent cinema room, playroom, or home workout center. With another bdrm, bthrm, & full kitchen in the walkout basement, this could serve as a great income opportunity or a mother-in-law suite for an evolving family. With a fenced backyard & one of the best lots in the city. This won't last. This home includes a bonus lot! Schedule your showing today! Includes lot: E 30F S 96F W 263F S 12A N 17 A SE 1/4 NE 1/4 SEC 19-78-24. All info obtained from seller & public records.
Zillow last checked: 8 hours ago
Listing updated: April 19, 2023 at 11:41am
Listed by:
Beatris Mayorga (515)612-2702,
RE/MAX Precision
Bought with:
Gabby Fisher
Keller Williams Realty GDM
Source: DMMLS,MLS#: 669820 Originating MLS: Des Moines Area Association of REALTORS
Originating MLS: Des Moines Area Association of REALTORS
Facts & features
Interior
Bedrooms & bathrooms
- Bedrooms: 4
- Bathrooms: 3
- Full bathrooms: 1
- 3/4 bathrooms: 2
- Main level bedrooms: 3
Heating
- Forced Air, Gas, Natural Gas
Cooling
- Central Air
Features
- Basement: Finished,Walk-Out Access
Interior area
- Total structure area: 1,856
- Total interior livable area: 1,856 sqft
- Finished area below ground: 900
Property
Parking
- Total spaces: 2
- Parking features: Attached, Garage, Two Car Garage
- Attached garage spaces: 2
Lot
- Size: 0.71 Acres
- Dimensions: 135 x 230
- Features: Rectangular Lot
Details
- Parcel number: 01006680000000
- Zoning: N3A
Construction
Type & style
- Home type: SingleFamily
- Architectural style: Ranch
- Property subtype: Single Family Residence
Materials
- Wood Siding
- Foundation: Block
- Roof: Asphalt,Shingle
Condition
- Year built: 1955
Utilities & green energy
- Sewer: Public Sewer
- Water: Public
Community & neighborhood
Location
- Region: Des Moines
Other
Other facts
- Listing terms: Cash,Conventional,FHA,VA Loan
Price history
| Date | Event | Price |
|---|---|---|
| 4/11/2023 | Sold | $352,500+2.2%$190/sqft |
Source: | ||
| 4/10/2023 | Pending sale | $345,000$186/sqft |
Source: | ||
| 3/28/2023 | Listed for sale | $345,000+43.8%$186/sqft |
Source: | ||
| 10/3/2022 | Sold | $240,000$129/sqft |
Source: Public Record Report a problem | ||
Public tax history
| Year | Property taxes | Tax assessment |
|---|---|---|
| 2024 | $5,752 +4.9% | $309,900 |
| 2023 | $5,482 +0.8% | $309,900 +28.3% |
| 2022 | $5,438 -1% | $241,500 |
Find assessor info on the county website
Neighborhood: Southwestern Hills
Nearby schools
GreatSchools rating
- 3/10Jefferson Elementary SchoolGrades: K-5Distance: 0.4 mi
- 3/10Brody Middle SchoolGrades: 6-8Distance: 0.5 mi
- 1/10Lincoln High SchoolGrades: 9-12Distance: 1.8 mi
Schools provided by the listing agent
- District: Des Moines Independent
Source: DMMLS. This data may not be complete. We recommend contacting the local school district to confirm school assignments for this home.
Get pre-qualified for a loan
At Zillow Home Loans, we can pre-qualify you in as little as 5 minutes with no impact to your credit score.An equal housing lender. NMLS #10287.

