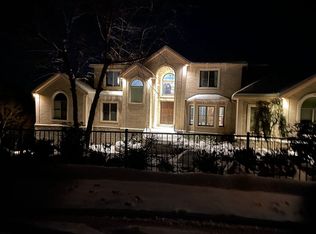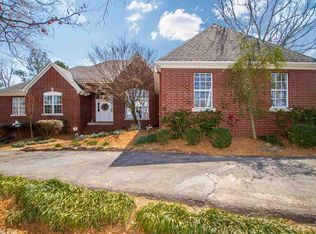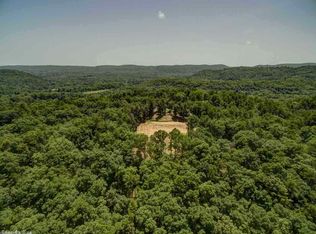Closed
$844,000
3801 Ridgefield Ln, Little Rock, AR 72223
4beds
4,350sqft
Single Family Residence
Built in 1996
5.42 Acres Lot
$849,100 Zestimate®
$194/sqft
$3,892 Estimated rent
Home value
$849,100
$756,000 - $951,000
$3,892/mo
Zestimate® history
Loading...
Owner options
Explore your selling options
What's special
Perched atop a scenic mountainside, this stunning home offers breathtaking views in a private, gated neighborhood. A soaring vaulted ceiling and a wall of windows in the great room frame the gorgeous landscape, while doors along the back open to multi-level decks perfect for entertaining. The spacious layout includes both formal and informal dining areas, a large office/study with built-ins, and a double-sided fireplace connecting the great room and family room. The gorgeous kitchen features abundant custom cabinetry, counter space, SS appliances and a walk in pantry. The main level primary suite is a retreat with a private deck, luxurious spa bath, and huge closet. The lower level features a media/bonus/rec room with wet bar and kitchenette, two guest bedrooms with built ins sharing a large bath, a guest en-suite, and laundry room. An 800 SF basement includes a storm shelter for added security. Outside, enjoy a private oasis with a stunning gunite pool accented by natural stone, a patio with a gazebo, wet bar, and a beverage fridge. Recent updates include new interior/exterior paint and carpet while beautiful hardwood floors grace the main level. Ample storage thru-out. Come see!
Zillow last checked: 8 hours ago
Listing updated: September 23, 2025 at 08:18am
Listed by:
Debbie Teague 501-658-1784,
Janet Jones Company
Bought with:
Ryan Stephens, AR
Engel & Volkers
Source: CARMLS,MLS#: 25011687
Facts & features
Interior
Bedrooms & bathrooms
- Bedrooms: 4
- Bathrooms: 4
- Full bathrooms: 3
- 1/2 bathrooms: 1
Dining room
- Features: Separate Dining Room, Eat-in Kitchen, Separate Breakfast Rm, Breakfast Bar
Heating
- Electric, Heat Pump, Zoned
Cooling
- Electric
Appliances
- Included: Double Oven, Microwave, Gas Range, Surface Range, Dishwasher, Disposal, Plumbed For Ice Maker, Oven, Ice Maker, Electric Water Heater
- Laundry: Washer Hookup, Electric Dryer Hookup, Laundry Room
Features
- Wet Bar, Dry Bar, Walk-In Closet(s), Built-in Features, Ceiling Fan(s), Walk-in Shower, Breakfast Bar, Granite Counters, Pantry, Sheet Rock, Sheet Rock Ceiling, Vaulted Ceiling(s), Primary Bedroom/Main Lv, Primary Bed. Sitting Area, 3 Bedrooms Same Level, 3 Bedrooms Lower Level
- Flooring: Carpet, Wood, Tile
- Doors: Insulated Doors
- Windows: Insulated Windows
- Basement: Interior Entry,Partial
- Has fireplace: Yes
- Fireplace features: Factory Built, Gas Starter, Gas Logs Present
Interior area
- Total structure area: 4,350
- Total interior livable area: 4,350 sqft
Property
Parking
- Total spaces: 2
- Parking features: Garage, Parking Pad, Two Car, Garage Door Opener, Garage Faces Side
- Has garage: Yes
Features
- Levels: Two,Multi/Split
- Patio & porch: Patio, Deck
- Exterior features: Rain Gutters
- Has private pool: Yes
- Pool features: In Ground
- Fencing: Partial,Wood,Wrought Iron
- Has view: Yes
- View description: Mountain(s), Vista View
Lot
- Size: 5.42 Acres
- Features: Sloped, Rural Property, Wooded, Extra Landscaping, Subdivided, Sloped Down, Lawn Sprinkler
Details
- Additional structures: Greenhouse
- Parcel number: 53R0183105800
Construction
Type & style
- Home type: SingleFamily
- Architectural style: Traditional
- Property subtype: Single Family Residence
Materials
- Brick
- Foundation: Crawl Space, Slab/Crawl Combination
- Roof: Shingle
Condition
- New construction: No
- Year built: 1996
Utilities & green energy
- Electric: Elec-Municipal (+Entergy)
- Gas: Gas-Propane/Butane
- Sewer: Septic Tank, Tank Owned Other
- Water: Public
- Utilities for property: Gas-Propane/Butane
Green energy
- Energy efficient items: Doors, Thermostat
Community & neighborhood
Security
- Security features: Safe/Storm Room
Community
- Community features: Mandatory Fee, Gated
Location
- Region: Little Rock
- Subdivision: RIDGEFIELD ESTATES
HOA & financial
HOA
- Has HOA: Yes
- HOA fee: $750 annually
- Services included: Private Roads
Other
Other facts
- Listing terms: Conventional,Cash
- Road surface type: Paved
Price history
| Date | Event | Price |
|---|---|---|
| 9/19/2025 | Sold | $844,000-1.7%$194/sqft |
Source: | ||
| 3/26/2025 | Listed for sale | $859,000-2.9%$197/sqft |
Source: | ||
| 3/19/2025 | Listing removed | $885,000$203/sqft |
Source: | ||
| 7/10/2024 | Price change | $885,000-3.3%$203/sqft |
Source: | ||
| 6/25/2024 | Price change | $915,000-0.4%$210/sqft |
Source: | ||
Public tax history
| Year | Property taxes | Tax assessment |
|---|---|---|
| 2024 | $5,148 -1.4% | $109,315 |
| 2023 | $5,223 +0.4% | $109,315 +2.1% |
| 2022 | $5,202 +7.2% | $107,060 +5% |
Find assessor info on the county website
Neighborhood: 72223
Nearby schools
GreatSchools rating
- 9/10Chenal Elementary SchoolGrades: PK-5Distance: 2.7 mi
- 8/10Joe T. Robinson Middle SchoolGrades: 6-8Distance: 2.6 mi
- 4/10Joe T. Robinson High SchoolGrades: 9-12Distance: 2.4 mi
Schools provided by the listing agent
- Elementary: Chenal
- Middle: Joe T Robinson
- High: Joe T Robinson
Source: CARMLS. This data may not be complete. We recommend contacting the local school district to confirm school assignments for this home.

Get pre-qualified for a loan
At Zillow Home Loans, we can pre-qualify you in as little as 5 minutes with no impact to your credit score.An equal housing lender. NMLS #10287.
Sell for more on Zillow
Get a free Zillow Showcase℠ listing and you could sell for .
$849,100
2% more+ $16,982
With Zillow Showcase(estimated)
$866,082

