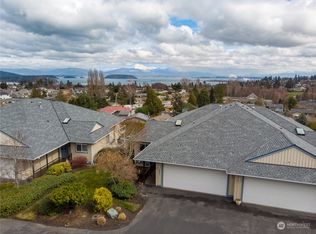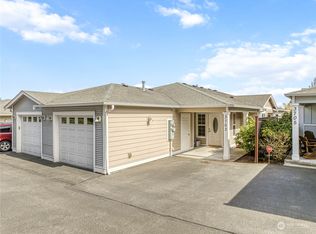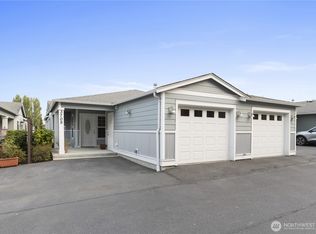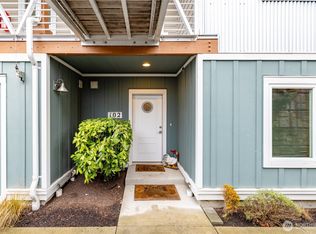The Ridge in Anacortes, where amazing views await you! Main floor living features flowing floor plan w/stunning views from living, kitchen, primary & deck! Enjoy the view of mountains, Islands & bay in front of the gas fireplace on a cool NW evening. Become inspired by the Chef’s kitchen boasting double ovens & Thermador stove. Retreat to the primary suite w/full bath & walk in closet. On the lower, 2 additional bedrooms/office space, full bath & family room with entrance to lower deck + a huge storage area perfect for studio or workshop. 2 car garage has also has a large storage room w/lots of space. Located near to one of the beautiful Anacortes Forest Land entries and off the main road with no through traffic creating a private feel.
This property is off market, which means it's not currently listed for sale or rent on Zillow. This may be different from what's available on other websites or public sources.



