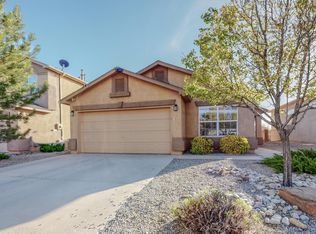**Application Received** Beautiful Three Bedroom Home in Northern Meadows - *Backup applications can be submitted* Prior to submitting an application, please review our Application Qualification Criteria': This home is located in Northern Rio Rancho in the Northern Meadows area near the Santa Ana Star Center. As you walk into the home there is a spacious living room there to greet you. The living room has several desirable features including vaulted ceilings, a central fireplace, and built in shelving for storage or decor. From the living room there is a dining area and a kitchen area. The kitchen features all major appliances including a refrigerator, a built in dishwasher, a built in microwave, and an oven. The lower level of this home also features a laundry room with washer and dryer units included and a guest bathroom. The upper floor is complete with a large loft area, two guest bedrooms, a full guest bathroom, and a master bedroom with a master bathroom. The exterior of the home features a covered patio. The home has a two car garage. Directions: (Northern Meadows) From Unser & Northern, North on Unser, West on King, North on Wilpett, Left on Aspen Meadows, Right on Oasis Springs to home. *None of our homes are advertised through us on Craigslist or Facebook. If you see this property on Craigslist or Facebook please be aware it is a scam* Please do not leave the keys outside of the lockbox. * No Smoking Permitted in or on the Premises* No Pets Allowed (RLNE5148998)
This property is off market, which means it's not currently listed for sale or rent on Zillow. This may be different from what's available on other websites or public sources.
