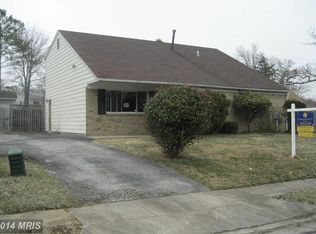Sold for $265,000
$265,000
3801 Nemo Rd, Randallstown, MD 21133
3beds
1,984sqft
Single Family Residence
Built in 1973
10,759 Square Feet Lot
$-- Zestimate®
$134/sqft
$2,535 Estimated rent
Home value
Not available
Estimated sales range
Not available
$2,535/mo
Zestimate® history
Loading...
Owner options
Explore your selling options
What's special
Bank approved short sale. All offers responded to within 24-48 hours. Pull up to this massive corner lot pleasantly situated smack dab in the heart of Randallstown right where you wanna be and you will be delighted at the potential. As pretty as that curb appeal is, don’t be fooled by the size of this brick & frame contemporary, once you walk into this place you will be blown away at how much room there is to create your latest vision of what luxury living looks like. Along with the giant bonus room upstairs, you will enjoy three giant bedrooms, two main floor full baths, a humongous living room, fancy foyer and an ample kitchen to cook up some excitement. Outside there's a shed, a rear patio, multi car driveway and a carport to boot! And this giant corner lot is the perfect canvas to create your next showstopper! You already know there are great things going on in this convenient county neighborhood so don't mess around and let it slip away !
Zillow last checked: 8 hours ago
Listing updated: May 29, 2025 at 09:44am
Listed by:
Jack Leary 443-463-9088,
Cummings & Co. Realtors
Bought with:
Sharon Burkhardt, 628280
Douglas Realty, LLC
Source: Bright MLS,MLS#: MDBC2117676
Facts & features
Interior
Bedrooms & bathrooms
- Bedrooms: 3
- Bathrooms: 3
- Full bathrooms: 2
- 1/2 bathrooms: 1
- Main level bathrooms: 2
- Main level bedrooms: 2
Bedroom 1
- Features: Flooring - Vinyl
- Level: Main
Bedroom 2
- Features: Flooring - Vinyl
- Level: Main
Bedroom 3
- Features: Flooring - Vinyl
- Level: Upper
Bathroom 1
- Features: Flooring - Ceramic Tile
- Level: Main
Bathroom 2
- Features: Flooring - Ceramic Tile
- Level: Main
Bathroom 3
- Features: Flooring - Ceramic Tile
- Level: Upper
Bonus room
- Features: Flooring - Vinyl
- Level: Upper
Dining room
- Features: Flooring - Vinyl
- Level: Main
Laundry
- Features: Flooring - Vinyl
- Level: Main
Living room
- Features: Flooring - Carpet
- Level: Main
Heating
- Forced Air, Central, Electric, Natural Gas
Cooling
- Central Air, Electric
Appliances
- Included: Disposal, Dryer, Oven/Range - Gas, Refrigerator, Cooktop, Washer, Water Heater, Gas Water Heater
- Laundry: Main Level, Laundry Room
Features
- Attic, Breakfast Area, Dining Area, Entry Level Bedroom, Flat, Open Floorplan, Floor Plan - Traditional, Wine Storage, Dry Wall
- Flooring: Carpet, Ceramic Tile, Concrete, Vinyl
- Doors: Insulated, Six Panel, Storm Door(s)
- Windows: Double Hung, Double Pane Windows, Insulated Windows, Screens, Vinyl Clad
- Has basement: No
- Has fireplace: No
Interior area
- Total structure area: 1,984
- Total interior livable area: 1,984 sqft
- Finished area above ground: 1,984
- Finished area below ground: 0
Property
Parking
- Total spaces: 5
- Parking features: Asphalt, Paved, Driveway, Private, Public, Surface, Attached Carport, Off Street, On Street
- Carport spaces: 2
- Uncovered spaces: 3
Accessibility
- Accessibility features: None
Features
- Levels: Two
- Stories: 2
- Patio & porch: Patio
- Exterior features: Lighting, Play Area, Storage, Sidewalks, Street Lights
- Pool features: None
- Has view: Yes
- View description: Street
- Frontage type: Road Frontage
Lot
- Size: 10,759 sqft
- Dimensions: 1.00 x
- Features: Corner Lot, Front Yard, Level, Private, Rear Yard, SideYard(s)
Details
- Additional structures: Above Grade, Below Grade
- Parcel number: 04021600008138
- Zoning: RESIDENTIAL.
- Special conditions: Short Sale
Construction
Type & style
- Home type: SingleFamily
- Architectural style: Contemporary
- Property subtype: Single Family Residence
- Attached to another structure: Yes
Materials
- Asphalt, Brick, Brick Front, Combination, Composition, Concrete, Copper Plumbing, Frame, Glass, Masonry, Metal Siding, Stick Built, Tile
- Foundation: Concrete Perimeter, Permanent
- Roof: Unknown,Asphalt,Shingle
Condition
- Good
- New construction: No
- Year built: 1973
Utilities & green energy
- Electric: 220 Volts, Circuit Breakers
- Sewer: Public Sewer
- Water: Public
- Utilities for property: Above Ground
Community & neighborhood
Security
- Security features: Main Entrance Lock, Window Bars
Location
- Region: Randallstown
- Subdivision: Randallstown
Other
Other facts
- Listing agreement: Exclusive Right To Sell
- Listing terms: Cash,Conventional,FHA,FHA 203(b),FHA 203(k),Negotiable,Private Financing Available,VA Loan
- Ownership: Fee Simple
- Road surface type: Approved, Black Top, Paved
Price history
| Date | Event | Price |
|---|---|---|
| 9/29/2025 | Listing removed | $3,500$2/sqft |
Source: Zillow Rentals Report a problem | ||
| 8/13/2025 | Listed for rent | $3,500$2/sqft |
Source: Zillow Rentals Report a problem | ||
| 5/29/2025 | Sold | $265,000-7%$134/sqft |
Source: | ||
| 5/21/2025 | Contingent | $284,900$144/sqft |
Source: | ||
| 4/25/2025 | Listed for sale | $284,900-1.7%$144/sqft |
Source: | ||
Public tax history
| Year | Property taxes | Tax assessment |
|---|---|---|
| 2025 | $3,476 +10.7% | $282,067 +8.9% |
| 2024 | $3,139 +2.7% | $259,000 +2.7% |
| 2023 | $3,057 +2.8% | $252,233 -2.6% |
Find assessor info on the county website
Neighborhood: 21133
Nearby schools
GreatSchools rating
- 4/10Church Lane Elementary TechnologyGrades: PK-5Distance: 0.4 mi
- 3/10Northwest Academy of Health SciencesGrades: 6-8Distance: 1.7 mi
- 3/10Randallstown High SchoolGrades: 9-12Distance: 1 mi
Schools provided by the listing agent
- District: Baltimore County Public Schools
Source: Bright MLS. This data may not be complete. We recommend contacting the local school district to confirm school assignments for this home.
Get pre-qualified for a loan
At Zillow Home Loans, we can pre-qualify you in as little as 5 minutes with no impact to your credit score.An equal housing lender. NMLS #10287.
