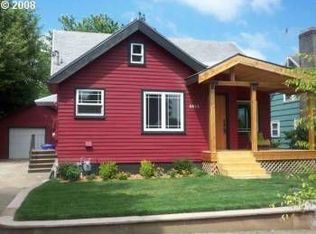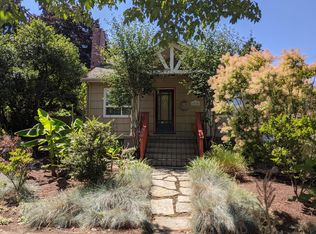Sold
$525,000
3801 NE 67th Ave, Portland, OR 97213
2beds
1,696sqft
Residential, Single Family Residence
Built in 1911
5,227.2 Square Feet Lot
$533,400 Zestimate®
$310/sqft
$2,455 Estimated rent
Home value
$533,400
$501,000 - $571,000
$2,455/mo
Zestimate® history
Loading...
Owner options
Explore your selling options
What's special
Well-kept bungalow on darling Roseway street. The interior features a large primary ensuite, offering a perfect separated and private space, while the second bedroom opens to outdoor living rooms. The kitchen presents a pleasant blend of updated appliances yet retains original charm and character. The basement holds new possibilities-with one egressed bonus room, a laundry room, and additional storage. In the enchanting backyard, a majestic 65-year-old Myrtlewood tree complements the 288sf louver-operated covered deck and the 230sf covered patio. Complete with a firepit and fully fenced, this backyard makes for amazing entertaining space or quiet reflection. Mechanical upgrades include: 3yo tear-off roof, 1yo high-efficiency gas furnace, 1yo central A/C, upgraded electrical service off street, and Pella wood double-pane windows and Milgard vinyl windows. The fully permitted primary ensuite was added in the early 2000s, including reinforcement of foundation and posts. Decommissioned oil tank. 1997 ABS sewer line. All appliances are included in as-is condition. Wellington Park is 1.5 blocks to the north, shopping and eateries are 1.5 blocks to the south. Minutes to the Fremont district...Walk Score of 76 and Bike Score of 96! [Home Energy Score = 8. HES Report at https://rpt.greenbuildingregistry.com/hes/OR10234104]
Zillow last checked: 8 hours ago
Listing updated: December 19, 2024 at 03:00am
Listed by:
Tina Schafer 503-515-4875,
Urban Nest Realty
Bought with:
Rio Palomares, 201242939
Neighbors Realty
Source: RMLS (OR),MLS#: 24172764
Facts & features
Interior
Bedrooms & bathrooms
- Bedrooms: 2
- Bathrooms: 2
- Full bathrooms: 2
- Main level bathrooms: 2
Primary bedroom
- Features: Double Closet, Ensuite
- Level: Main
- Area: 170
- Dimensions: 17 x 10
Bedroom 2
- Features: Deck, Sliding Doors, Walkin Shower
- Level: Main
- Area: 90
- Dimensions: 10 x 9
Dining room
- Features: Living Room Dining Room Combo
- Level: Main
Kitchen
- Features: Dishwasher, Gas Appliances, Pantry
- Level: Main
- Area: 140
- Width: 10
Living room
- Level: Main
- Area: 252
- Dimensions: 18 x 14
Heating
- Forced Air 95 Plus
Cooling
- Central Air
Appliances
- Included: Dishwasher, Disposal, Free-Standing Gas Range, Free-Standing Refrigerator, Stainless Steel Appliance(s), Washer/Dryer, Gas Appliances, Electric Water Heater
- Laundry: Laundry Room
Features
- Ceiling Fan(s), Wainscoting, Walkin Shower, Living Room Dining Room Combo, Pantry, Double Closet
- Flooring: Laminate
- Doors: Sliding Doors
- Windows: Double Pane Windows, Vinyl Frames, Wood Frames
- Basement: Full,Unfinished
Interior area
- Total structure area: 1,696
- Total interior livable area: 1,696 sqft
Property
Parking
- Total spaces: 1
- Parking features: Driveway, Garage Door Opener, Oversized
- Garage spaces: 1
- Has uncovered spaces: Yes
Features
- Stories: 2
- Patio & porch: Covered Deck, Covered Patio, Porch, Deck
- Exterior features: Fire Pit
- Fencing: Fenced
Lot
- Size: 5,227 sqft
- Features: Level, Trees, SqFt 5000 to 6999
Details
- Additional structures: ToolShed
- Parcel number: R185628
Construction
Type & style
- Home type: SingleFamily
- Architectural style: Bungalow
- Property subtype: Residential, Single Family Residence
Materials
- Cement Siding, Metal Siding, Insulation and Ceiling Insulation
- Foundation: Concrete Perimeter
- Roof: Composition
Condition
- Resale
- New construction: No
- Year built: 1911
Utilities & green energy
- Gas: Gas
- Sewer: Public Sewer
- Water: Public
- Utilities for property: Cable Connected
Community & neighborhood
Location
- Region: Portland
Other
Other facts
- Listing terms: Cash,Conventional,FHA,VA Loan
Price history
| Date | Event | Price |
|---|---|---|
| 12/18/2024 | Sold | $525,000+0%$310/sqft |
Source: | ||
| 11/19/2024 | Pending sale | $524,900$309/sqft |
Source: | ||
| 11/7/2024 | Listed for sale | $524,900+40%$309/sqft |
Source: | ||
| 11/17/2015 | Sold | $375,000+50%$221/sqft |
Source: | ||
| 5/17/2011 | Sold | $250,000-3.5%$147/sqft |
Source: Public Record | ||
Public tax history
| Year | Property taxes | Tax assessment |
|---|---|---|
| 2025 | $5,453 +3.7% | $202,380 +3% |
| 2024 | $5,257 +4% | $196,490 +3% |
| 2023 | $5,055 +2.2% | $190,770 +3% |
Find assessor info on the county website
Neighborhood: Roseway
Nearby schools
GreatSchools rating
- 8/10Scott Elementary SchoolGrades: K-5Distance: 0.3 mi
- 6/10Roseway Heights SchoolGrades: 6-8Distance: 0.6 mi
- 4/10Leodis V. McDaniel High SchoolGrades: 9-12Distance: 0.9 mi
Schools provided by the listing agent
- Elementary: Scott
- Middle: Roseway Heights
- High: Leodis Mcdaniel
Source: RMLS (OR). This data may not be complete. We recommend contacting the local school district to confirm school assignments for this home.
Get a cash offer in 3 minutes
Find out how much your home could sell for in as little as 3 minutes with a no-obligation cash offer.
Estimated market value
$533,400
Get a cash offer in 3 minutes
Find out how much your home could sell for in as little as 3 minutes with a no-obligation cash offer.
Estimated market value
$533,400

