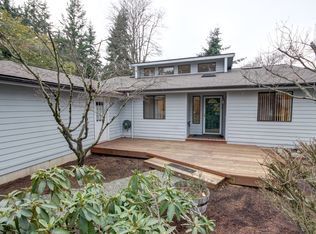Welcome home to this lovingly maintained & recently updated, 3 bed 1.5 bth Tweed Twenty Gem. The open floor plan is inviting w/a great room, a large kitchen island to gather around, separate family room on the main floor, solid hard wood floors & a formal dining space. The 3 bdrms are located upstairs w/laundry and a full bathroom plus a private vanity in the spacious primary bedroom. The home features French doors that bring the nature and beauty into the home and provide easy access to all that this established neighborhood has to offer. There is an over sized 2 car garage and parking. Located w/easy access to the B'ham trail systems, schools, shopping, restaurants and abutting North Ridge park and trail. You don't want to miss this one!
This property is off market, which means it's not currently listed for sale or rent on Zillow. This may be different from what's available on other websites or public sources.

