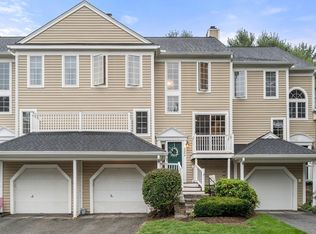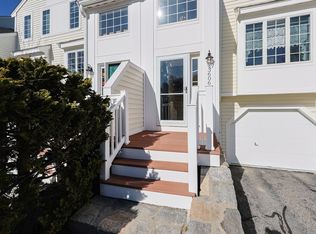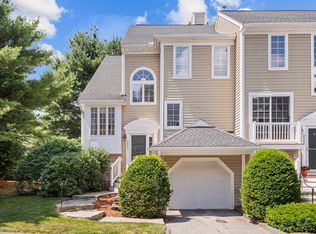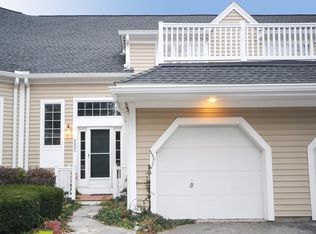Sold for $485,000 on 08/30/24
$485,000
3801 Knightsbridge Clos #3801, Worcester, MA 01609
2beds
2,210sqft
Condominium, Townhouse
Built in 1987
-- sqft lot
$-- Zestimate®
$219/sqft
$2,646 Estimated rent
Home value
Not available
Estimated sales range
Not available
$2,646/mo
Zestimate® history
Loading...
Owner options
Explore your selling options
What's special
Welcome to 3801 Knightsbridge Close, an elegant end-unit townhouse within the sought-after Salisbury Green neighborhood! This meticulously maintained home offers a blend of comfort, convenience, and style. The main level overflows with natural light and consists of a formal dining room, an updated kitchen with granite counter tops, a half bath with custom cabinets, and an impressive living room that opens to a sun-drenched deck. The lower level features custom built-ins in the family room and a bonus room perfect for a home office or workout space. Two large bedrooms round out the second level with the primary suite offering dual closets and a spacious bathroom with his-and-hers vanities. Upgrades within the last six years include a new roof, siding, driveway, hot water tank, and HVAC. The complex features a large clubhouse and an inviting in-ground pool for residents. Don’t miss out on this exceptional opportunity to call Salisbury Green home!
Zillow last checked: 8 hours ago
Listing updated: September 01, 2024 at 08:30am
Listed by:
Kourtney Elbag 508-688-7067,
Coldwell Banker Realty - Worcester 508-795-7500
Bought with:
Hui Joseph Zou
StartPoint Realty
Source: MLS PIN,MLS#: 73251795
Facts & features
Interior
Bedrooms & bathrooms
- Bedrooms: 2
- Bathrooms: 3
- Full bathrooms: 2
- 1/2 bathrooms: 1
Primary bedroom
- Features: Bathroom - Full, Closet, Flooring - Wall to Wall Carpet, Cable Hookup
- Level: Second
- Area: 208
- Dimensions: 16 x 13
Bedroom 2
- Features: Closet, Flooring - Wall to Wall Carpet, Cable Hookup
- Level: Second
- Area: 144
- Dimensions: 12 x 12
Bathroom 1
- Features: Bathroom - Half, Flooring - Stone/Ceramic Tile, Countertops - Stone/Granite/Solid
- Level: First
Bathroom 2
- Features: Bathroom - Full, Flooring - Stone/Ceramic Tile, Countertops - Stone/Granite/Solid
- Level: Second
Dining room
- Features: Closet, Flooring - Hardwood, Window(s) - Bay/Bow/Box
- Level: First
- Area: 143
- Dimensions: 13 x 11
Family room
- Features: Closet/Cabinets - Custom Built, Flooring - Wall to Wall Carpet, French Doors, Cable Hookup, Exterior Access, Recessed Lighting
- Level: Basement
- Area: 272
- Dimensions: 17 x 16
Kitchen
- Features: Countertops - Stone/Granite/Solid, Cabinets - Upgraded, Recessed Lighting, Gas Stove
- Level: First
Living room
- Features: Flooring - Hardwood, Balcony / Deck, Cable Hookup, Recessed Lighting
- Level: First
- Area: 414
- Dimensions: 23 x 18
Heating
- Forced Air
Cooling
- Central Air
Appliances
- Laundry: In Unit, Electric Dryer Hookup, Washer Hookup
Features
- Bonus Room, Central Vacuum
- Flooring: Wood, Tile, Carpet
- Doors: French Doors
- Has basement: Yes
- Number of fireplaces: 1
- Fireplace features: Living Room
Interior area
- Total structure area: 2,210
- Total interior livable area: 2,210 sqft
Property
Parking
- Total spaces: 3
- Parking features: Attached, Off Street, Paved
- Attached garage spaces: 1
- Uncovered spaces: 2
Accessibility
- Accessibility features: No
Features
- Patio & porch: Deck
- Exterior features: Deck
- Pool features: Association, In Ground
Details
- Parcel number: M:55 B:008 L:03801,1805560
- Zoning: Res Condo
Construction
Type & style
- Home type: Townhouse
- Property subtype: Condominium, Townhouse
Materials
- Frame
- Roof: Shingle
Condition
- Year built: 1987
Utilities & green energy
- Sewer: Public Sewer
- Water: Public
- Utilities for property: for Gas Range, for Electric Dryer, Washer Hookup
Community & neighborhood
Security
- Security features: Security System
Community
- Community features: Shopping, Pool, Tennis Court(s), Walk/Jog Trails, Golf, Medical Facility, Highway Access, House of Worship, Private School, Public School, University
Location
- Region: Worcester
HOA & financial
HOA
- HOA fee: $578 monthly
- Amenities included: Pool, Clubhouse
- Services included: Insurance, Maintenance Structure, Maintenance Grounds, Snow Removal, Trash
Price history
| Date | Event | Price |
|---|---|---|
| 8/30/2024 | Sold | $485,000-1%$219/sqft |
Source: MLS PIN #73251795 | ||
| 7/18/2024 | Price change | $489,900-2%$222/sqft |
Source: MLS PIN #73251795 | ||
| 6/13/2024 | Listed for sale | $499,900$226/sqft |
Source: MLS PIN #73251795 | ||
Public tax history
Tax history is unavailable.
Neighborhood: 01609
Nearby schools
GreatSchools rating
- 6/10Flagg Street SchoolGrades: K-6Distance: 1.6 mi
- 2/10Forest Grove Middle SchoolGrades: 7-8Distance: 1.9 mi
- 3/10Doherty Memorial High SchoolGrades: 9-12Distance: 2.7 mi

Get pre-qualified for a loan
At Zillow Home Loans, we can pre-qualify you in as little as 5 minutes with no impact to your credit score.An equal housing lender. NMLS #10287.



