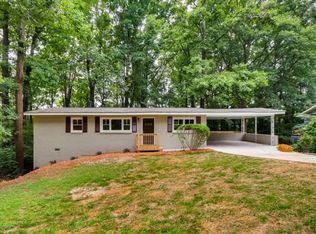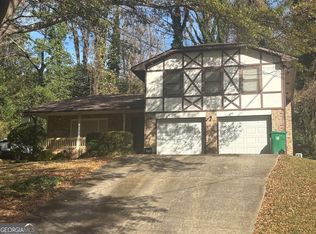Closed
$410,000
3801 Kingswood Dr, Decatur, GA 30032
4beds
2,937sqft
Single Family Residence
Built in 1960
0.3 Acres Lot
$400,400 Zestimate®
$140/sqft
$2,602 Estimated rent
Home value
$400,400
$380,000 - $420,000
$2,602/mo
Zestimate® history
Loading...
Owner options
Explore your selling options
What's special
This 4BR/3BA brick ranch home is nestled in the quiet subdivision of Dunaire on an expansive lot offering wooded views from a large deck. A recently fully renovated home includes a 2-car garage and open floor plan living that extends to the oversize outside deck in full nature providing beautiful natural light and gorgeous backyard views. This ranch floor plan has a tiled entryway, and hardwood floors throughout with first-level living, open kitchen, and dining room in full view of the fenced-in backyard. The gorgeous kitchen features a large center island coupled with a breakfast bar, granite countertops, white cabinetry, branded stainless steel appliances, and windows overlooking the backyard with a dining room. Walk down the welcoming hallway towards two bedroom retreats complete with built-in closets to your right and a shared bathroom to your left. The owner's suite is a breathtakingly large sanctuary where you have a spacious sitting area complete with two built-in closets and a great bathroom featuring a skylight for added natural light. All the bedrooms and living room window treatments are black-out shades which are included in the sale. Downstairs, the finished basement offers an open room to be used as a rec room or second living room with a dry bar area complete with a full refrigerator. A bedroom, a full bathroom, and a great laundry room complete the basement space. It's from the basement that you can enjoy another outside porch including the covered veranda allowing outside enjoyment year round. This fabulous home has a fenced backyard for play and for the pet of your choice to stretch his/her legs safely. Just imagine, all this just minutes away from I-285. So, welcome home! Where your dream just became reality.
Zillow last checked: 8 hours ago
Listing updated: January 05, 2024 at 01:54pm
Listed by:
Michelle Jipguep-Sanders 7067607325,
eXp Realty
Bought with:
Vincent Crane, 389080
Keller Williams Realty First Atlanta
Source: GAMLS,MLS#: 10168019
Facts & features
Interior
Bedrooms & bathrooms
- Bedrooms: 4
- Bathrooms: 3
- Full bathrooms: 3
- Main level bathrooms: 2
- Main level bedrooms: 3
Dining room
- Features: Dining Rm/Living Rm Combo
Kitchen
- Features: Breakfast Area, Breakfast Bar, Kitchen Island, Solid Surface Counters
Heating
- Central, Natural Gas
Cooling
- Ceiling Fan(s), Central Air, Electric, Whole House Fan
Appliances
- Included: Convection Oven, Dishwasher, Disposal, Dryer, Gas Water Heater, Ice Maker, Microwave, Refrigerator, Washer
- Laundry: In Basement
Features
- Double Vanity, Master On Main Level, Walk-In Closet(s), Wet Bar
- Flooring: Carpet, Hardwood, Tile, Vinyl
- Windows: Double Pane Windows, Skylight(s), Window Treatments
- Basement: Bath Finished,Daylight,Exterior Entry,Finished,Full,Interior Entry
- Has fireplace: No
- Common walls with other units/homes: No Common Walls
Interior area
- Total structure area: 2,937
- Total interior livable area: 2,937 sqft
- Finished area above ground: 1,567
- Finished area below ground: 1,370
Property
Parking
- Total spaces: 4
- Parking features: Attached, Garage, Garage Door Opener, Kitchen Level
- Has attached garage: Yes
Features
- Levels: Two
- Stories: 2
- Patio & porch: Deck, Screened
- Exterior features: Balcony, Veranda
- Fencing: Back Yard,Fenced,Privacy,Wood
- Has view: Yes
- View description: Seasonal View
- Body of water: None
Lot
- Size: 0.30 Acres
- Features: Private, Sloped
- Residential vegetation: Grassed, Partially Wooded
Details
- Parcel number: 15 252 05 004
Construction
Type & style
- Home type: SingleFamily
- Architectural style: Brick 3 Side,Ranch
- Property subtype: Single Family Residence
Materials
- Aluminum Siding, Brick
- Roof: Composition
Condition
- Updated/Remodeled
- New construction: No
- Year built: 1960
Utilities & green energy
- Electric: 220 Volts
- Sewer: Public Sewer
- Water: Public
- Utilities for property: Cable Available, Electricity Available, High Speed Internet, Natural Gas Available, Phone Available, Sewer Available, Sewer Connected, Water Available
Green energy
- Energy efficient items: Appliances, Roof, Windows
- Water conservation: Low-Flow Fixtures
Community & neighborhood
Security
- Security features: Carbon Monoxide Detector(s), Security System, Smoke Detector(s)
Community
- Community features: None
Location
- Region: Decatur
- Subdivision: Dunaire
HOA & financial
HOA
- Has HOA: No
- Services included: None
Other
Other facts
- Listing agreement: Exclusive Agency
- Listing terms: Cash,Conventional,FHA,VA Loan
Price history
| Date | Event | Price |
|---|---|---|
| 6/30/2023 | Sold | $410,000+0.2%$140/sqft |
Source: | ||
| 6/19/2023 | Pending sale | $409,000$139/sqft |
Source: | ||
| 6/11/2023 | Contingent | $409,000$139/sqft |
Source: | ||
| 6/7/2023 | Listed for sale | $409,000+163.9%$139/sqft |
Source: | ||
| 3/17/2020 | Sold | $155,000-6.1%$53/sqft |
Source: Public Record Report a problem | ||
Public tax history
| Year | Property taxes | Tax assessment |
|---|---|---|
| 2025 | $4,623 -4.1% | $141,160 +0.5% |
| 2024 | $4,822 -2.3% | $140,400 +36.2% |
| 2023 | $4,936 +15.2% | $103,120 +15.7% |
Find assessor info on the county website
Neighborhood: 30032
Nearby schools
GreatSchools rating
- 3/10Dunaire Elementary SchoolGrades: PK-5Distance: 0.4 mi
- 4/10Freedom Middle SchoolGrades: 6-8Distance: 2.2 mi
- 2/10Clarkston High SchoolGrades: 9-12Distance: 1.1 mi
Schools provided by the listing agent
- Elementary: Dunaire
- Middle: Freedom
- High: Clarkston
Source: GAMLS. This data may not be complete. We recommend contacting the local school district to confirm school assignments for this home.
Get a cash offer in 3 minutes
Find out how much your home could sell for in as little as 3 minutes with a no-obligation cash offer.
Estimated market value$400,400
Get a cash offer in 3 minutes
Find out how much your home could sell for in as little as 3 minutes with a no-obligation cash offer.
Estimated market value
$400,400

