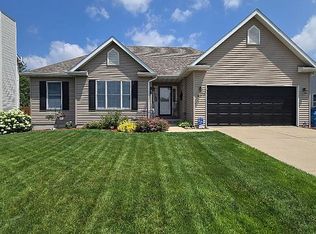Sold for $297,500
$297,500
3801 Kerry Blvd, Springfield, IL 62712
3beds
2,859sqft
Single Family Residence, Residential
Built in 2001
7,400 Square Feet Lot
$307,900 Zestimate®
$104/sqft
$2,908 Estimated rent
Home value
$307,900
$280,000 - $336,000
$2,908/mo
Zestimate® history
Loading...
Owner options
Explore your selling options
What's special
Welcome to 3801 Kerry Blvd, a beautifully maintained home nestled in one of Springfield’s most desirable neighborhoods and top-rated Rochester school district. This spacious residence offers a perfect blend of comfort and style, featuring 3 bedrooms, 3 bathrooms, and a layout ideal for both everyday living and entertaining. Enjoy a modern kitchen with granite countertops, stainless steel appliances, refreshed cabinets and new backsplash. A cozy living area with fireplace and vaulted ceilings. New LVP flooring throughout main level and new carpet in all 3 bedrooms 2022. Updated georgeous primary bathroom. 2nd bathroom is all new except shower. Basement boasts bar, family/rec room, exercise/gym room and a full bathroom. Outdoor elegance meets everyday comfort with a spacious patio recently extended deck and thoughtfully curated landscaping that elevates curb appeal and lifestyle. New roof, gutters and whole house generator 2023. Radon system and preinspected for your peace of mind. Sq ft believed to be accurate but not warranted. Seller requires a May 27th closing.
Zillow last checked: 8 hours ago
Listing updated: May 23, 2025 at 01:20pm
Listed by:
Edward Bowen Mobl:217-414-3509,
Keller Williams Capital
Bought with:
Krystal K Buscher, 475142742
The Real Estate Group, Inc.
Source: RMLS Alliance,MLS#: CA1035681 Originating MLS: Capital Area Association of Realtors
Originating MLS: Capital Area Association of Realtors

Facts & features
Interior
Bedrooms & bathrooms
- Bedrooms: 3
- Bathrooms: 3
- Full bathrooms: 3
Bedroom 1
- Level: Main
- Dimensions: 13ft 9in x 13ft 5in
Bedroom 2
- Level: Main
- Dimensions: 11ft 9in x 10ft 9in
Bedroom 3
- Level: Main
- Dimensions: 11ft 1in x 10ft 5in
Other
- Level: Main
- Dimensions: 13ft 9in x 10ft 9in
Other
- Area: 1220
Additional room
- Description: Bar
- Level: Lower
- Dimensions: 9ft 5in x 6ft 8in
Additional room 2
- Description: Exercise Room
- Level: Lower
- Dimensions: 16ft 9in x 11ft 7in
Kitchen
- Level: Main
- Dimensions: 15ft 0in x 10ft 5in
Laundry
- Level: Main
- Dimensions: 6ft 8in x 6ft 7in
Living room
- Level: Main
- Dimensions: 29ft 7in x 14ft 5in
Main level
- Area: 1639
Recreation room
- Level: Lower
- Dimensions: 35ft 5in x 15ft 8in
Heating
- Forced Air
Cooling
- Central Air
Appliances
- Included: Dishwasher, Disposal, Microwave, Range, Refrigerator
Features
- Bar, Ceiling Fan(s), Vaulted Ceiling(s), Solid Surface Counter, Wet Bar
- Windows: Blinds
- Basement: Full,Partially Finished
- Number of fireplaces: 1
- Fireplace features: Gas Log, Living Room
Interior area
- Total structure area: 1,639
- Total interior livable area: 2,859 sqft
Property
Parking
- Total spaces: 2
- Parking features: Attached
- Attached garage spaces: 2
Features
- Patio & porch: Deck, Patio
Lot
- Size: 7,400 sqft
- Dimensions: 74 x 100
- Features: Level, Sloped
Details
- Parcel number: 23070269001
- Other equipment: Radon Mitigation System
Construction
Type & style
- Home type: SingleFamily
- Architectural style: Ranch
- Property subtype: Single Family Residence, Residential
Materials
- Frame, Vinyl Siding
- Foundation: Concrete Perimeter
- Roof: Shingle
Condition
- New construction: No
- Year built: 2001
Utilities & green energy
- Sewer: Public Sewer
- Water: Public
- Utilities for property: Cable Available
Community & neighborhood
Location
- Region: Springfield
- Subdivision: Palisades
HOA & financial
HOA
- Has HOA: Yes
- HOA fee: $115 annually
Other
Other facts
- Road surface type: Paved
Price history
| Date | Event | Price |
|---|---|---|
| 5/23/2025 | Sold | $297,500+8.2%$104/sqft |
Source: | ||
| 4/15/2025 | Pending sale | $275,000$96/sqft |
Source: | ||
| 4/12/2025 | Listed for sale | $275,000+37.5%$96/sqft |
Source: | ||
| 2/13/2021 | Listing removed | -- |
Source: Owner Report a problem | ||
| 12/10/2014 | Sold | $200,000+0.1%$70/sqft |
Source: Public Record Report a problem | ||
Public tax history
| Year | Property taxes | Tax assessment |
|---|---|---|
| 2024 | -- | $79,743 +9.5% |
| 2023 | -- | $72,838 +6.1% |
| 2022 | -- | $68,625 +3.9% |
Find assessor info on the county website
Neighborhood: 62712
Nearby schools
GreatSchools rating
- 6/10Rochester Elementary 2-3Grades: 2-3Distance: 2 mi
- 6/10Rochester Jr High SchoolGrades: 7-8Distance: 2.6 mi
- 8/10Rochester High SchoolGrades: 9-12Distance: 2.4 mi
Get pre-qualified for a loan
At Zillow Home Loans, we can pre-qualify you in as little as 5 minutes with no impact to your credit score.An equal housing lender. NMLS #10287.
