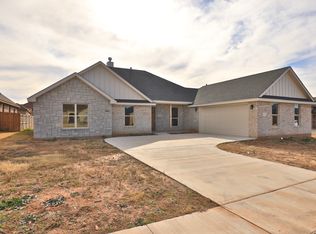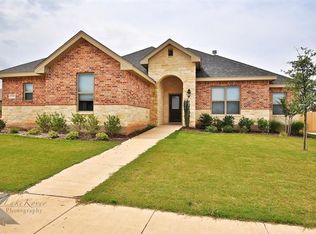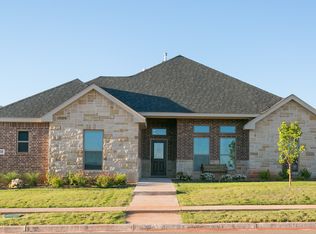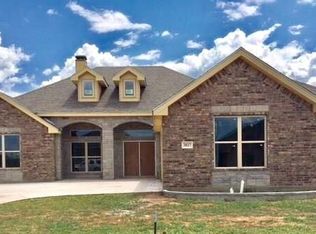Sold
Price Unknown
3801 Kady Rdg, Abilene, TX 79606
4beds
2,378sqft
Single Family Residence
Built in 2016
10,149.48 Square Feet Lot
$442,400 Zestimate®
$--/sqft
$3,329 Estimated rent
Home value
$442,400
Estimated sales range
Not available
$3,329/mo
Zestimate® history
Loading...
Owner options
Explore your selling options
What's special
A beautiful, well-crafted home with a unique design with many details, it's clear this home offers a blend of luxury and functionality. Here’s a breakdown of its key features: 4 bedrooms, 3 baths, spacious layout, with a possible fifth bedroom or office or rec room for additional flexibility. Split arrangement: Likely provides more privacy between the master suite and the other bedrooms. There are 2 fireplaces to add warmth and cozy ambiance to different areas of the home. Primary bath: Featuring a pedestal tub, decorative vessel sink, and a shower for a touch of elegance and comfort. Decorative lighting and crown molding: Gives the space a refined, polished look. Plantation shutters: A timeless feature, offering both style and function. Oversized garage with side entry adds convenience and extra storage space. Wood look tile throughout offers durability and a modern aesthetic while mimicking the warmth of wood. Custom decorative trim is a finishing touch that elevates the home’s overall appeal. A must see!
Zillow last checked: 8 hours ago
Listing updated: May 20, 2025 at 02:16pm
Listed by:
Peggy Manning 0174858 325-695-8000,
Better Homes & Gardens Real Estate Senter, REALTORS 325-695-8000
Bought with:
Gena Dreistadt
Berkshire Hathaway HS Stovall
Source: NTREIS,MLS#: 20846794
Facts & features
Interior
Bedrooms & bathrooms
- Bedrooms: 4
- Bathrooms: 3
- Full bathrooms: 3
Primary bedroom
- Features: Bath in Primary Bedroom, Separate Shower, Walk-In Closet(s)
- Level: First
Kitchen
- Features: Breakfast Bar, Ceiling Fan(s), Eat-in Kitchen, Granite Counters, Pantry, Pot Filler
- Level: First
Living room
- Features: Fireplace
- Level: First
Utility room
- Features: Utility Room
- Level: First
Heating
- Central, Electric
Cooling
- Central Air, Electric
Appliances
- Included: Dishwasher, Gas Cooktop, Disposal, Gas Water Heater, Microwave
- Laundry: Electric Dryer Hookup, Laundry in Utility Room
Features
- Decorative/Designer Lighting Fixtures, Eat-in Kitchen, Granite Counters, Open Floorplan, Pantry, Cable TV, Wired for Sound
- Flooring: Tile
- Has basement: No
- Number of fireplaces: 2
- Fireplace features: Family Room, Outside, Wood Burning
Interior area
- Total interior livable area: 2,378 sqft
Property
Parking
- Total spaces: 2
- Parking features: Door-Single, Garage, Garage Door Opener, Kitchen Level
- Attached garage spaces: 2
Features
- Levels: One
- Stories: 1
- Patio & porch: Covered, Patio
- Pool features: None
- Fencing: Back Yard,Wood
Lot
- Size: 10,149 sqft
- Features: Interior Lot
Details
- Parcel number: 993529
Construction
Type & style
- Home type: SingleFamily
- Architectural style: Traditional,Detached
- Property subtype: Single Family Residence
Materials
- Brick
- Foundation: Slab
- Roof: Composition
Condition
- Year built: 2016
Utilities & green energy
- Sewer: Public Sewer
- Water: Public
- Utilities for property: Electricity Available, Sewer Available, Underground Utilities, Water Available, Cable Available
Community & neighborhood
Location
- Region: Abilene
- Subdivision: Caprock Rdg Add Sec 1
HOA & financial
HOA
- Has HOA: Yes
- HOA fee: $100 annually
- Services included: Maintenance Grounds
- Association name: Caprock HOA
- Association phone: 325-669-4227
Other
Other facts
- Listing terms: Cash,Conventional,FHA,VA Loan
Price history
| Date | Event | Price |
|---|---|---|
| 5/20/2025 | Sold | -- |
Source: NTREIS #20846794 Report a problem | ||
| 4/9/2025 | Pending sale | $420,000$177/sqft |
Source: NTREIS #20846794 Report a problem | ||
| 3/28/2025 | Contingent | $420,000$177/sqft |
Source: NTREIS #20846794 Report a problem | ||
| 3/3/2025 | Listed for sale | $420,000$177/sqft |
Source: NTREIS #20846794 Report a problem | ||
| 7/21/2016 | Sold | -- |
Source: Agent Provided Report a problem | ||
Public tax history
| Year | Property taxes | Tax assessment |
|---|---|---|
| 2025 | -- | $395,849 -3.9% |
| 2024 | $8,489 +21.9% | $412,096 +7.3% |
| 2023 | $6,963 -6.1% | $383,916 +9.8% |
Find assessor info on the county website
Neighborhood: Far Southside
Nearby schools
GreatSchools rating
- 8/10Wylie J High SchoolGrades: 5-8Distance: 0.3 mi
- 6/10Wylie High SchoolGrades: 9-12Distance: 1.8 mi
- 8/10Wylie Intermediate SchoolGrades: 3-4Distance: 0.7 mi
Schools provided by the listing agent
- Elementary: Wylie West
- High: Wylie
- District: Wylie ISD, Taylor Co.
Source: NTREIS. This data may not be complete. We recommend contacting the local school district to confirm school assignments for this home.



