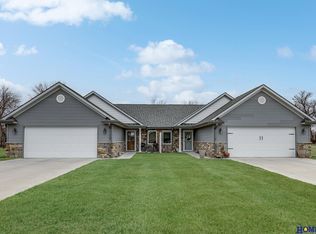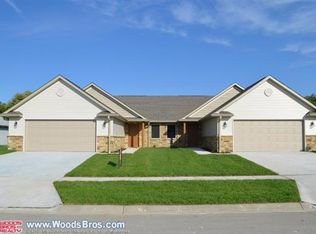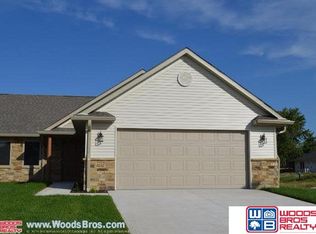Sold for $277,000
$277,000
3801 Frederick St, Lincoln, NE 68504
3beds
1,326sqft
Townhouse
Built in 2016
0.38 Acres Lot
$292,600 Zestimate®
$209/sqft
$1,724 Estimated rent
Home value
$292,600
Estimated sales range
Not available
$1,724/mo
Zestimate® history
Loading...
Owner options
Explore your selling options
What's special
Welcome to your tranquil retreat! This charming 3-bed, 2-bath townhouse offers the perfect blend of comfort and convenience. Nestled in a prime location, this property has an inviting open floor plan ideal for modern living. Step inside to discover stunning, easy-to-maintain flooring that enhances the seamless flow throughout. Picture yourself enjoying a gorgeous sunrise on the expansive rustic covered patio, complete with breathtaking views – the ideal spot for sipping your coffee and embracing the day ahead. Situated on a generous corner lot, this residence offers privacy and a peaceful ambiance, perfect for unwinding after a long day. With its desirable location, low maintenance appeal, and charming touches, this townhouse is more than just a home—it's a haven. Don't miss the chance to make this yours!
Zillow last checked: 8 hours ago
Listing updated: April 25, 2024 at 01:57pm
Listed by:
Renae Lade 402-432-8776,
Nebraska Realty
Bought with:
Amanda Wasser, 20160192
Nebraska Realty
Source: GPRMLS,MLS#: 22329071
Facts & features
Interior
Bedrooms & bathrooms
- Bedrooms: 3
- Bathrooms: 2
- Full bathrooms: 1
- 3/4 bathrooms: 1
- Main level bathrooms: 2
Primary bedroom
- Level: Main
- Area: 168
- Dimensions: 14 x 12
Bedroom 2
- Level: Main
- Area: 81
- Dimensions: 9 x 9
Bedroom 3
- Level: Main
- Area: 81
- Dimensions: 9 x 9
Kitchen
- Area: 224
- Dimensions: 16 x 14
Living room
- Level: Main
- Area: 256
- Dimensions: 16 x 16
Heating
- Natural Gas, Forced Air
Cooling
- Central Air
Appliances
- Included: Range, Refrigerator, Freezer, Dishwasher, Disposal, Microwave
Features
- Flooring: Wood, Carpet
- Has basement: No
- Has fireplace: No
Interior area
- Total structure area: 1,326
- Total interior livable area: 1,326 sqft
- Finished area above ground: 1,326
- Finished area below ground: 0
Property
Parking
- Total spaces: 2
- Parking features: Attached, Garage Door Opener
- Attached garage spaces: 2
Features
- Patio & porch: Patio, Covered Patio
- Exterior features: Sprinkler System, Zero Step Entry
- Fencing: Chain Link
Lot
- Size: 0.38 Acres
- Dimensions: 178 x 79
- Features: Over 1/4 up to 1/2 Acre, Corner Lot
Details
- Parcel number: 1707209004000
Construction
Type & style
- Home type: Townhouse
- Architectural style: Ranch
- Property subtype: Townhouse
Materials
- Stone, Vinyl Siding
- Foundation: Slab
- Roof: Composition
Condition
- Not New and NOT a Model
- New construction: No
- Year built: 2016
Utilities & green energy
- Water: Public
- Utilities for property: Electricity Available, Natural Gas Available, Water Available
Community & neighborhood
Location
- Region: Lincoln
- Subdivision: TH-SUNSET VIEW ACRES
HOA & financial
HOA
- Has HOA: Yes
- HOA fee: $100 monthly
- Services included: Maintenance Grounds, Snow Removal, Common Area Maintenance
- Association name: DeerCreek Homeowners Association
Other
Other facts
- Listing terms: Private Financing Available,VA Loan,FHA,Conventional,Cash
- Ownership: Fee Simple
Price history
| Date | Event | Price |
|---|---|---|
| 4/25/2024 | Sold | $277,000-4.5%$209/sqft |
Source: | ||
| 3/27/2024 | Pending sale | $290,000$219/sqft |
Source: | ||
| 3/13/2024 | Price change | $290,000-3.3%$219/sqft |
Source: | ||
| 1/22/2024 | Price change | $299,900-1.6%$226/sqft |
Source: | ||
| 11/17/2023 | Price change | $304,900-1.6%$230/sqft |
Source: | ||
Public tax history
| Year | Property taxes | Tax assessment |
|---|---|---|
| 2024 | $3,480 -17.5% | $251,800 |
| 2023 | $4,220 +8.7% | $251,800 +29% |
| 2022 | $3,882 +4.7% | $195,200 +4.9% |
Find assessor info on the county website
Neighborhood: Sunset Acres
Nearby schools
GreatSchools rating
- 3/10Norwood Park Elementary SchoolGrades: PK-5Distance: 2.3 mi
- 3/10Dawes Middle SchoolGrades: 6-8Distance: 0.8 mi
- 1/10Lincoln Northeast High SchoolGrades: 9-12Distance: 1.7 mi
Schools provided by the listing agent
- Elementary: Norwood Park
- Middle: Dawes
- High: Lincoln Northeast
- District: Lincoln Public Schools
Source: GPRMLS. This data may not be complete. We recommend contacting the local school district to confirm school assignments for this home.

Get pre-qualified for a loan
At Zillow Home Loans, we can pre-qualify you in as little as 5 minutes with no impact to your credit score.An equal housing lender. NMLS #10287.


