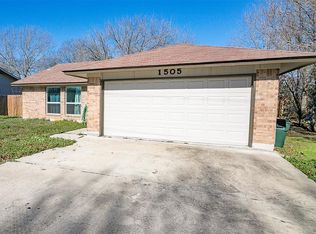Tucked away in the heart of Georgetown, this charming ranch-style duplex offers the perfect blend of comfort, convenience, and functionality. Inside, you'll find a well-designed 3-bedroom, 2-bath layout with low-maintenance flooring throughout no carpet and the added bonus of a refrigerator, washer, and dryer included for your convenience. An elongated driveway offers extra parking, while the open-concept living and dining areas flow seamlessly into a bright, inviting kitchen. The kitchen boasts refreshed cabinetry, crisp white appliances, and serene views of mature oak trees that provide privacy and a peaceful backdrop to your daily routine. The spacious primary suite includes an en-suite bathroom and generous closet space. Two additional bedrooms offer flexibility for guests, a home office, or both. Take refuge on the back patio, surrounded by groves of majestic oaks perfect for relaxing in the shade during warm Texas evenings. Prime location just minutes from it all only 6 minutes to H-E-B and Costco, and just 10 minutes to Wolf Ranch Town Center with its shopping, dining, and entertainment. Outdoor enthusiasts will love nearby Emerald Springs Park, the San Gabriel River, and Lake Georgetown. Zoned to the highly regarded Georgetown ISD.
Apartment for rent
$1,650/mo
3801 Foust Trl #A, Georgetown, TX 78628
3beds
1,260sqft
Price may not include required fees and charges.
Multifamily
Available now
Cats, dogs OK
Central air, electric, ceiling fan
Electric dryer hookup laundry
2 Attached garage spaces parking
Electric, central, fireplace
What's special
Low-maintenance flooringBright inviting kitchenEn-suite bathroomCrisp white appliancesElongated drivewayGenerous closet spaceSpacious primary suite
- 4 days
- on Zillow |
- -- |
- -- |
Travel times
Start saving for your dream home
Consider a first time home buyer savings account designed to grow your down payment with up to a 6% match & 4.15% APY.
Facts & features
Interior
Bedrooms & bathrooms
- Bedrooms: 3
- Bathrooms: 2
- Full bathrooms: 2
Heating
- Electric, Central, Fireplace
Cooling
- Central Air, Electric, Ceiling Fan
Appliances
- Included: Dishwasher, Disposal, Oven, Range, Refrigerator, WD Hookup
- Laundry: Electric Dryer Hookup, Hookups, Laundry Closet
Features
- Ceiling Fan(s), Electric Dryer Hookup, No Interior Steps, Primary Bedroom on Main, Single level Floor Plan, WD Hookup
- Flooring: Tile
- Has fireplace: Yes
Interior area
- Total interior livable area: 1,260 sqft
Property
Parking
- Total spaces: 2
- Parking features: Attached, Driveway, Garage, Covered
- Has attached garage: Yes
- Details: Contact manager
Features
- Stories: 1
- Exterior features: Contact manager
- Has view: Yes
- View description: Contact manager
Construction
Type & style
- Home type: MultiFamily
- Property subtype: MultiFamily
Materials
- Roof: Composition
Condition
- Year built: 1984
Building
Management
- Pets allowed: Yes
Community & HOA
Location
- Region: Georgetown
Financial & listing details
- Lease term: Negotiable
Price history
| Date | Event | Price |
|---|---|---|
| 6/9/2025 | Listed for rent | $1,650+44.1%$1/sqft |
Source: Unlock MLS #9285266 | ||
| 1/4/2017 | Listing removed | $1,145+4.6%$1/sqft |
Source: Mars Hill Realty Group #8608078 | ||
| 2/3/2015 | Listing removed | $1,095$1/sqft |
Source: Mars Hill Realty Group | ||
| 1/3/2015 | Listed for rent | $1,095+10.1%$1/sqft |
Source: Mars Hill Realty Group | ||
| 4/8/2014 | Listing removed | $995$1/sqft |
Source: Mars Hill Realty Group #1699965 | ||
![[object Object]](https://photos.zillowstatic.com/fp/d99eb646583631d479ada5428d4dbc8a-p_i.jpg)
