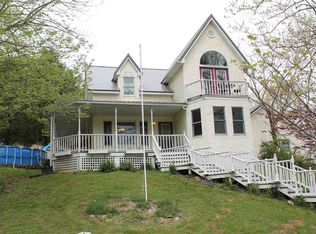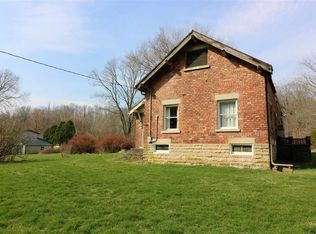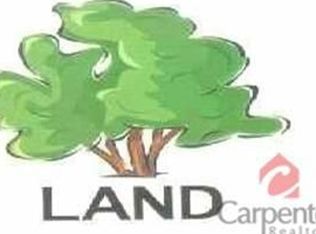Escape to a country dream! This home sits on over 21 acres of usable flat land with a partial wooded area that has never been timbered. Sit on the porch and enjoy nature and the sounds of the creek or the children playing outside or go fishing in the stocked pond or even hunt on your own property. Inside the home, you will find gorgeous trim work and pocket doors. There are hardwood floors under the carpet downstairs, that simply require the carpets to be removed to show off it's beauty. This home has 4 bedrooms and a 3 car detached garage. With a little work, this home can be the stunning home it once was.
This property is off market, which means it's not currently listed for sale or rent on Zillow. This may be different from what's available on other websites or public sources.



