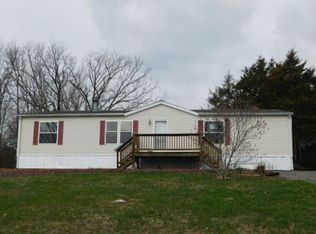Dreamers Delight!! Your dream home is here!! This house is immaculate! The owners never even wore shoes in this house. This house has an awesome kitchen with beautiful cabinets and counter tops, all brand new appliances. Main floor laundry room right off the kitchen. Living room is really nice size with window hangings. Surround sound system just needing to be put in. The 3 bedrooms are nice size with great closets and window hangings. The bathroom is really cute with a full shower and tub combo. The sink is really cool. There is a full walk-out basement with shelving for storage. There is a possible 4th bedroom or rec area already in basement. The walkout goes into a beautiful back yard that is mostly fenced. The front yard is partially fenced in for your pets. The deck is really nice! You just have to come check this out for yourself.Motivated sellers! Make us an offer!!Sold as is, inspections are for information only.
This property is off market, which means it's not currently listed for sale or rent on Zillow. This may be different from what's available on other websites or public sources.
