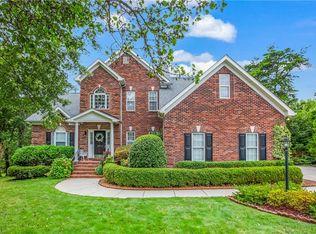Embrace Today's Adaptable Lifestyle in this 4000+ sq ft Transitional. This 3 story 5 bedroom 4.5 bath home is well suited for multi-generational living. Flexible spaces for home offices, home schooling, and home entertainment. Located a few short blocks from Oak Hollow boat launch, outdoor activities await. Start each morning with lake front water views along with the quiet of cul-de-sac seclusion. Amenities such as all granite counter tops, two gas fireplaces, exercise room, sauna, steam, with game and home theater room, Jenn Aire stovetop and oven, GE fridge and compactor. Two car attached garage with cabinetry and back yard storage bldg. New roof 2020 This one you Must Experience !!
This property is off market, which means it's not currently listed for sale or rent on Zillow. This may be different from what's available on other websites or public sources.
