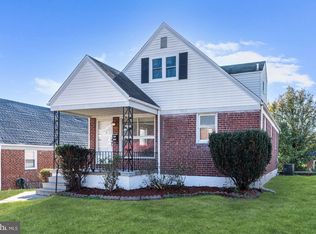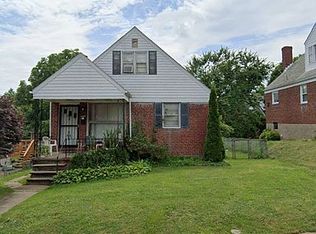Sold for $329,999 on 04/21/25
$329,999
3801 Cedarhurst Rd, Baltimore, MD 21206
4beds
2,080sqft
Single Family Residence
Built in 1949
6,125 Square Feet Lot
$319,800 Zestimate®
$159/sqft
$2,311 Estimated rent
Home value
$319,800
$275,000 - $371,000
$2,311/mo
Zestimate® history
Loading...
Owner options
Explore your selling options
What's special
Welcome to Your Dream Home Now with a $5000 Price Reduction! ∗∗This stunning, move−in−ready four−bedroom, two−bathroom rancher masterfully combines modern luxury with timeless charm, offering nearly 2,200 square feet of beautifully finished living space. From the moment you step inside, you’ll be greeted by a warm and inviting atmosphere, where every detail has been thoughtfully designed for comfort and style.∗∗And now, it’s even more affordable with a $5,000 price reduction! Built to Last, Designed for Comfort: Rest easy knowing this home is equipped with a recently updated roof and a state-of-the-art heating and cooling system, ensuring year-round comfort and efficiency. Fresh, new flooring flows seamlessly throughout the home, creating a cohesive and contemporary aesthetic that’s both elegant and practical. A Chef’s Kitchen: The heart of this home is its highly functional kitchen, a true haven for culinary enthusiasts. Gleaming granite countertops, a stylish ceramic backsplash, and modern appliances make meal preparation a joy. Custom lighting above and below the cabinets adds a touch of sophistication, casting a warm glow that enhances the space’s ambiance. Whether you’re hosting a dinner party or enjoying a quiet meal, this kitchen is sure to inspire. Entertainer’s Paradise in the Basement: The spacious basement is a standout feature, designed with entertainment in mind. A sleek wet bar, complete with a wide-screen TV and an under-counter wine and beverage fridge, sets the stage for unforgettable gatherings. Whether it’s game night with friends or a cozy movie evening, this space promises endless fun and relaxation. Luxurious Master Suite: Retreat to the private oasis of the master bedroom suite, where luxury meets functionality. The en-suite master bath features a spacious walk-in shower, while the large walk-in closet offers ample storage and organization. It’s the perfect sanctuary to unwind after a long day. Open and Inviting Living Spaces: The open floor plan effortlessly connects the living, dining, and kitchen areas, creating a bright and airy environment that’s perfect for both everyday living and entertaining. Natural light floods the space, highlighting the home’s modern finishes and thoughtful design. Practical Conveniences: The home also includes a well-appointed laundry room, equipped with a recent washer and dryer, a utility tub, and plenty of storage space to keep everything organized and within reach. Outdoor Charm: Step outside to discover a beautifully maintained yard featuring lush Zoysia grass, known for its slow growth and easy maintenance. This low-maintenance landscaping ensures your outdoor space remains a serene retreat without the hassle. Your Forever Home: This isn’t just a house—it’s a place where memories are made, where comfort meets style, and where you can truly envision your future. From its modern amenities to its classic charm, this rancher offers the perfect blend of functionality and elegance. Don’t Wait—Your Dream Home Awaits at a Reduced Price! Take advantage of the $5,000 price reduction and make this stunning property yours today! Opportunities like this don’t come around often. Schedule a viewing now and experience the charm and comfort of this beautiful
Zillow last checked: 8 hours ago
Listing updated: May 05, 2025 at 08:25pm
Listed by:
Mark Brown JR. 410-456-3304,
Real Estate Professionals, Inc.
Bought with:
GIL PERRONE, 676710
Berkshire Hathaway HomeServices Homesale Realty
Source: Bright MLS,MLS#: MDBA2158018
Facts & features
Interior
Bedrooms & bathrooms
- Bedrooms: 4
- Bathrooms: 2
- Full bathrooms: 2
- Main level bathrooms: 1
- Main level bedrooms: 3
Bedroom 1
- Level: Main
Bedroom 2
- Features: Ceiling Fan(s)
- Level: Main
- Area: 120 Square Feet
- Dimensions: 10 x 12
Bedroom 4
- Features: Flooring - Carpet, Lighting - LED
- Level: Lower
- Area: 240 Square Feet
- Dimensions: 15 x 16
Bathroom 1
- Level: Main
Bathroom 3
- Features: Ceiling Fan(s)
- Level: Main
- Area: 100 Square Feet
- Dimensions: 10 x 10
Dining room
- Features: Lighting - Ceiling, Living/Dining Room Combo
- Level: Main
- Area: 96 Square Feet
- Dimensions: 12 x 8
Family room
- Features: Flooring - Laminated, Lighting - LED
- Level: Lower
- Area: 312 Square Feet
- Dimensions: 24 x 13
Kitchen
- Features: Granite Counters, Flooring - Laminated, Kitchen - Gas Cooking, Lighting - LED
- Level: Main
- Area: 156 Square Feet
- Dimensions: 12 x 13
Laundry
- Features: Flooring - Laminated
- Level: Lower
- Area: 96 Square Feet
- Dimensions: 12 x 8
Living room
- Features: Flooring - Laminated, Lighting - LED, Living/Dining Room Combo
- Level: Main
- Area: 204 Square Feet
- Dimensions: 17 x 12
Utility room
- Level: Lower
Heating
- Forced Air, Natural Gas
Cooling
- Central Air, Electric
Appliances
- Included: Microwave, Disposal, Dishwasher, Dryer, Oven/Range - Gas, Refrigerator, Stainless Steel Appliance(s), Washer, Gas Water Heater
- Laundry: In Basement, Laundry Room
Features
- Bar, Dry Wall
- Flooring: Laminate, Carpet
- Windows: Double Pane Windows
- Basement: Finished
- Has fireplace: No
Interior area
- Total structure area: 2,080
- Total interior livable area: 2,080 sqft
- Finished area above ground: 1,120
- Finished area below ground: 960
Property
Parking
- Parking features: On Street
- Has uncovered spaces: Yes
Accessibility
- Accessibility features: None
Features
- Levels: One
- Stories: 1
- Exterior features: Lighting, Flood Lights
- Pool features: None
- Has view: Yes
- View description: Street
Lot
- Size: 6,125 sqft
- Features: Corner Lot, Corner Lot/Unit
Details
- Additional structures: Above Grade, Below Grade
- Parcel number: 0327015864O130
- Zoning: R
- Special conditions: Standard
Construction
Type & style
- Home type: SingleFamily
- Architectural style: Ranch/Rambler
- Property subtype: Single Family Residence
Materials
- Brick
- Foundation: Block
- Roof: Architectural Shingle
Condition
- New construction: No
- Year built: 1949
Utilities & green energy
- Sewer: Public Sewer
- Water: Public
- Utilities for property: Cable Available, Natural Gas Available
Community & neighborhood
Location
- Region: Baltimore
- Subdivision: Moravia Park
- Municipality: Baltimore City
Other
Other facts
- Listing agreement: Exclusive Right To Sell
- Listing terms: Cash,FHA 203(b),Negotiable,Conventional
- Ownership: Fee Simple
Price history
| Date | Event | Price |
|---|---|---|
| 4/21/2025 | Sold | $329,999$159/sqft |
Source: | ||
| 3/20/2025 | Pending sale | $329,999$159/sqft |
Source: | ||
| 3/12/2025 | Price change | $329,999-1.5%$159/sqft |
Source: | ||
| 3/1/2025 | Listed for sale | $334,999+1.5%$161/sqft |
Source: | ||
| 11/23/2024 | Listing removed | $329,950$159/sqft |
Source: | ||
Public tax history
| Year | Property taxes | Tax assessment |
|---|---|---|
| 2025 | -- | $168,533 +4.7% |
| 2024 | $3,797 +0.9% | $160,900 +0.9% |
| 2023 | $3,764 +0.9% | $159,500 -0.9% |
Find assessor info on the county website
Neighborhood: Wilson Heights
Nearby schools
GreatSchools rating
- 4/10Gardenville Elementary SchoolGrades: PK-8Distance: 0.6 mi
- 2/10Mergenthaler Vocational-Technical High SchoolGrades: 9-12Distance: 1.5 mi
- NAAfya Public Charter Middle SchoolGrades: 8Distance: 1 mi
Schools provided by the listing agent
- District: Baltimore City Public Schools
Source: Bright MLS. This data may not be complete. We recommend contacting the local school district to confirm school assignments for this home.

Get pre-qualified for a loan
At Zillow Home Loans, we can pre-qualify you in as little as 5 minutes with no impact to your credit score.An equal housing lender. NMLS #10287.

