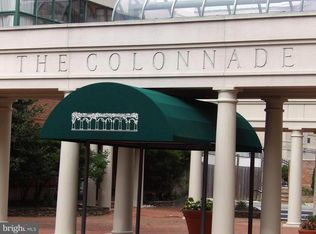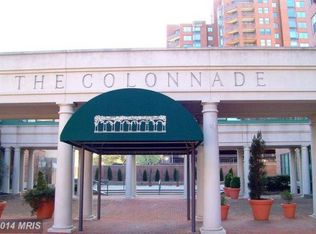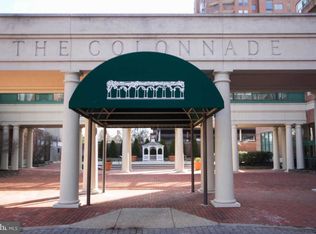Wake up to the Sunrise in this Large 2 Bedroom, 2 Bathroom in the Colonnade with eastern and southern views, Updated crown moulding and built-ins and heating and air systems and hot water heater, Living room/Dining area with Balcony with views, Primary bedroom with Primary bathroom with separate shower and jetted tub, double vanity and a walk-in closet, separate entrance to balcony from Primary bedroom. 2 Deeded Parking spots in building garage and storage locker. Full service building with many amenities located directly across street from Johns Hopkins Homewood Field
This property is off market, which means it's not currently listed for sale or rent on Zillow. This may be different from what's available on other websites or public sources.


