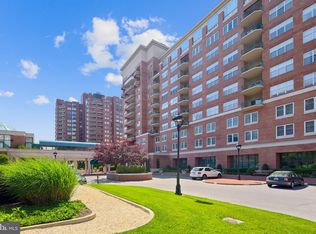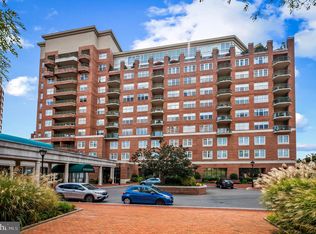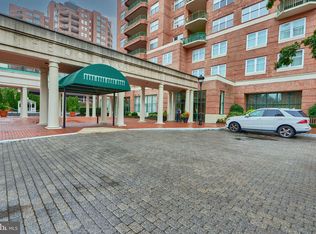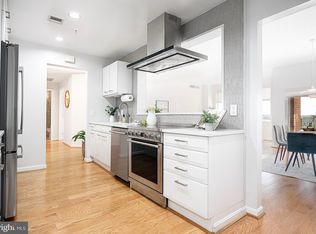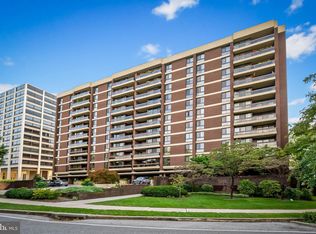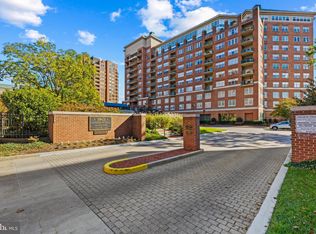Freshly Painted Unit! but Needs TLC with the Buyer who falls in love with it! Attractive View of Johns Hopkins University! Minutes to downtown Baltimore and it's all fine dining at The Inner Harbor and surroundings! Located literally in walking distance across from university campus; right next to and connected to the Double Tree Hotel. This feature-rich on-site amenities package includes two parking spaces, one storage space, a fitness center, an impressive lobby, landscaping services, and rooftop access. BEING SOLD AS IS condition! Contact the Listing Agent with any additional questions!
For sale
$394,900
3801 Canterbury Rd Unit 710, Baltimore, MD 21218
2beds
1,524sqft
Est.:
Condominium
Built in 1990
-- sqft lot
$388,500 Zestimate®
$259/sqft
$1,500/mo HOA
What's special
Landscaping servicesImpressive lobbyRooftop access
- 26 days |
- 428 |
- 8 |
Zillow last checked: 8 hours ago
Listing updated: February 03, 2026 at 10:56am
Listed by:
William Ibarra 301-675-9575,
W Realty Services, LLC 800-518-9288
Source: Bright MLS,MLS#: MDBA2197624
Tour with a local agent
Facts & features
Interior
Bedrooms & bathrooms
- Bedrooms: 2
- Bathrooms: 3
- Full bathrooms: 2
- 1/2 bathrooms: 1
- Main level bathrooms: 3
- Main level bedrooms: 2
Rooms
- Room types: Living Room, Dining Room, Primary Bedroom, Bedroom 2, Kitchen, Half Bath
Primary bedroom
- Features: Attached Bathroom, Flooring - HardWood
- Level: Main
- Area: 280 Square Feet
- Dimensions: 20 X 14
Bedroom 2
- Features: Attached Bathroom, Flooring - HardWood
- Level: Main
- Area: 289 Square Feet
- Dimensions: 17 X 17
Dining room
- Features: Balcony Access
- Level: Main
- Area: 144 Square Feet
- Dimensions: 12 X 12
Half bath
- Features: Flooring - HardWood
- Level: Main
- Area: 21 Square Feet
- Dimensions: 7 X 3
Kitchen
- Level: Main
- Area: 234 Square Feet
- Dimensions: 13 X 18
Living room
- Features: Flooring - HardWood
- Level: Main
- Area: 425 Square Feet
- Dimensions: 17 X 25
Heating
- Central, Electric
Cooling
- Central Air, Electric
Appliances
- Included: Washer, Dryer, Disposal, Dishwasher, Cooktop, Refrigerator, Electric Water Heater
- Laundry: In Unit
Features
- Breakfast Area, Studio
- Has basement: No
- Has fireplace: No
Interior area
- Total structure area: 1,524
- Total interior livable area: 1,524 sqft
- Finished area above ground: 1,524
- Finished area below ground: 0
Video & virtual tour
Property
Parking
- Total spaces: 2
- Parking features: Covered, Assigned, Garage
- Garage spaces: 2
- Details: Assigned Parking
Accessibility
- Accessibility features: None
Features
- Levels: One
- Stories: 1
- Pool features: None
- Has view: Yes
- View description: City, Street
Details
- Additional structures: Above Grade, Below Grade
- Parcel number: 0312183695A169
- Zoning: R-10
- Special conditions: Standard
Construction
Type & style
- Home type: Condo
- Architectural style: Contemporary
- Property subtype: Condominium
- Attached to another structure: Yes
Materials
- Brick Front
- Foundation: Brick/Mortar
Condition
- Very Good
- New construction: No
- Year built: 1990
Utilities & green energy
- Electric: 120/240V
- Sewer: Public Sewer
- Water: Public
- Utilities for property: Cable Available
Community & HOA
Community
- Subdivision: Tuscany-canterbury
HOA
- Has HOA: No
- Amenities included: Fitness Center, Reserved/Assigned Parking, Storage Bin
- Services included: Management, Common Area Maintenance, Maintenance Structure, Insurance, Maintenance Grounds, Reserve Funds, Sewer, Snow Removal, Trash, Water
- HOA name: Brodie Management
- Condo and coop fee: $1,500 monthly
Location
- Region: Baltimore
- Municipality: Baltimore City
Financial & listing details
- Price per square foot: $259/sqft
- Tax assessed value: $274,300
- Annual tax amount: $6,473
- Date on market: 1/12/2026
- Listing agreement: Exclusive Right To Sell
- Listing terms: Conventional,FHA,VA Loan,Cash
- Inclusions: Deeded Garage Parking Spaces G4 And G6 And (1) Garage Storage Lockers.
- Ownership: Condominium
Estimated market value
$388,500
$369,000 - $408,000
$1,949/mo
Price history
Price history
| Date | Event | Price |
|---|---|---|
| 1/12/2026 | Listed for sale | $394,900+5.3%$259/sqft |
Source: | ||
| 10/28/2025 | Listing removed | -- |
Source: Owner Report a problem | ||
| 10/26/2025 | Listed for sale | $374,900-14.8%$246/sqft |
Source: Owner Report a problem | ||
| 10/12/2025 | Listing removed | $439,900$289/sqft |
Source: | ||
| 10/16/2024 | Price change | $439,900-2.2%$289/sqft |
Source: | ||
Public tax history
Public tax history
| Year | Property taxes | Tax assessment |
|---|---|---|
| 2025 | -- | $309,867 +13% |
| 2024 | $6,473 | $274,300 |
| 2023 | $6,473 | $274,300 |
Find assessor info on the county website
BuyAbility℠ payment
Est. payment
$3,989/mo
Principal & interest
$1871
HOA Fees
$1500
Other costs
$619
Climate risks
Neighborhood: Tuscany-Canterbury
Nearby schools
GreatSchools rating
- 7/10Roland Park Elementary/Middle SchoolGrades: PK-8Distance: 1.8 mi
- 3/10Academy For College And Career ExplorationGrades: 6-12Distance: 1 mi
- NAIndependence School Local IGrades: 9-12Distance: 1 mi
Schools provided by the listing agent
- District: Baltimore City Public Schools
Source: Bright MLS. This data may not be complete. We recommend contacting the local school district to confirm school assignments for this home.
- Loading
- Loading
