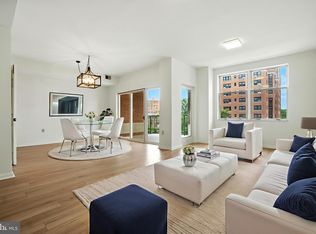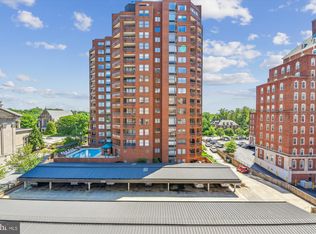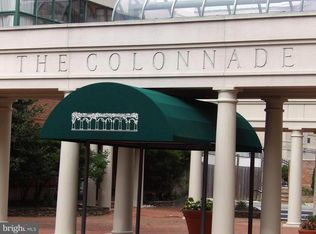Sold for $330,000
$330,000
3801 Canterbury Rd Unit 703, Baltimore, MD 21218
2beds
1,217sqft
Condominium
Built in 1990
-- sqft lot
$336,500 Zestimate®
$271/sqft
$2,007 Estimated rent
Home value
$336,500
$313,000 - $363,000
$2,007/mo
Zestimate® history
Loading...
Owner options
Explore your selling options
What's special
2 Bedrooms 2 Full Baths. Southern views of JHU Homewood Field. Private balcony. Updated appliances and kitchen cabinets. Newer engineered wood floors. Updated bathrooms. Ceiling Fans in 3 rooms. Living Room / Dining Room and Primary Bedroom Cove Molding with LED accent lighting. 2 enclosed garage deeded parking spaces. Additional storage in garage. Full-Service Luxury Building. 24-hour doorman and front desk. Ideal location across from Johns Hopkins Homewood Campus. Fitness center. New lobby (under construction). Pet Friendly.
Zillow last checked: 8 hours ago
Listing updated: June 03, 2024 at 08:14am
Listed by:
Stanley Zerden 443-838-0138,
Berkshire Hathaway HomeServices Homesale Realty
Bought with:
Stanley Zerden, 605133
Berkshire Hathaway HomeServices Homesale Realty
Source: Bright MLS,MLS#: MDBA2115672
Facts & features
Interior
Bedrooms & bathrooms
- Bedrooms: 2
- Bathrooms: 2
- Full bathrooms: 2
- Main level bathrooms: 2
- Main level bedrooms: 2
Basement
- Area: 0
Heating
- Forced Air, Heat Pump, Electric, Geothermal
Cooling
- Central Air, Geothermal, Heat Pump, Electric
Appliances
- Included: Dishwasher, Disposal, Dryer, Exhaust Fan, Self Cleaning Oven, Oven/Range - Electric, Refrigerator, Range Hood, Washer, Electric Water Heater
- Laundry: Dryer In Unit, Washer In Unit, In Unit
Features
- Elevator, Primary Bath(s), Ceiling Fan(s), Combination Dining/Living, Crown Molding, Entry Level Bedroom, Floor Plan - Traditional, Recessed Lighting, Soaking Tub, Bathroom - Stall Shower, Upgraded Countertops, Walk-In Closet(s), 9'+ Ceilings
- Flooring: Engineered Wood, Marble
- Doors: Sliding Glass
- Has basement: No
- Has fireplace: No
Interior area
- Total structure area: 1,217
- Total interior livable area: 1,217 sqft
- Finished area above ground: 1,217
- Finished area below ground: 0
Property
Parking
- Total spaces: 2
- Parking features: Storage, Covered, Garage Door Opener, Inside Entrance, Underground, Assigned, Attendant, Heated, Lighted, Parking Space Conveys, Private, Secured, Garage
- Garage spaces: 2
- Details: Assigned Parking, Assigned Space #: A22 A23
Accessibility
- Accessibility features: Accessible Elevator Installed, No Stairs
Features
- Levels: One
- Stories: 1
- Pool features: None
- Has view: Yes
- View description: City, Panoramic
Details
- Additional structures: Above Grade, Below Grade
- Parcel number: 0312183695A162
- Zoning: R-10
- Special conditions: Standard
Construction
Type & style
- Home type: Condo
- Architectural style: Contemporary
- Property subtype: Condominium
- Attached to another structure: Yes
Materials
- Brick
Condition
- Excellent
- New construction: No
- Year built: 1990
Utilities & green energy
- Electric: 200+ Amp Service, Circuit Breakers
- Sewer: Public Septic, Public Sewer
- Water: Public
- Utilities for property: Cable Available, Phone Available, Cable
Community & neighborhood
Security
- Security features: Fire Alarm, Monitored, Resident Manager, Fire Sprinkler System, Security System, 24 Hour Security, Desk in Lobby, Security Guard, Exterior Cameras, Smoke Detector(s)
Location
- Region: Baltimore
- Subdivision: Tuscany-canterbury
- Municipality: Baltimore City
HOA & financial
HOA
- Has HOA: No
- Amenities included: Common Grounds, Concierge, Elevator(s), Fitness Center, Storage, Newspaper Service, Reserved/Assigned Parking, Security
- Services included: Maintenance Structure, Management, Insurance, Reserve Funds, Sewer, Trash, Water, Common Area Maintenance, Maintenance Grounds, Snow Removal
- Association name: Residences At The Colonnade
Other fees
- Condo and coop fee: $1,016 monthly
Other
Other facts
- Listing agreement: Exclusive Right To Sell
- Ownership: Condominium
Price history
| Date | Event | Price |
|---|---|---|
| 6/3/2024 | Sold | $330,000-4.3%$271/sqft |
Source: | ||
| 4/24/2024 | Pending sale | $345,000$283/sqft |
Source: | ||
| 4/24/2024 | Contingent | $345,000$283/sqft |
Source: | ||
| 3/5/2024 | Listed for sale | $345,000-5.5%$283/sqft |
Source: | ||
| 11/1/2007 | Sold | $365,000+119.9%$300/sqft |
Source: Agent Provided Report a problem | ||
Public tax history
| Year | Property taxes | Tax assessment |
|---|---|---|
| 2025 | -- | $243,333 +11.1% |
| 2024 | $5,168 +0.9% | $219,000 +0.9% |
| 2023 | $5,120 +0.9% | $216,967 -0.9% |
Find assessor info on the county website
Neighborhood: Tuscany-Canterbury
Nearby schools
GreatSchools rating
- 7/10Roland Park Elementary/Middle SchoolGrades: PK-8Distance: 1.8 mi
- 3/10Academy For College And Career ExplorationGrades: 6-12Distance: 1 mi
- NAIndependence School Local IGrades: 9-12Distance: 1 mi
Schools provided by the listing agent
- District: Baltimore City Public Schools
Source: Bright MLS. This data may not be complete. We recommend contacting the local school district to confirm school assignments for this home.
Get pre-qualified for a loan
At Zillow Home Loans, we can pre-qualify you in as little as 5 minutes with no impact to your credit score.An equal housing lender. NMLS #10287.


