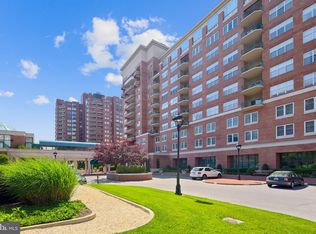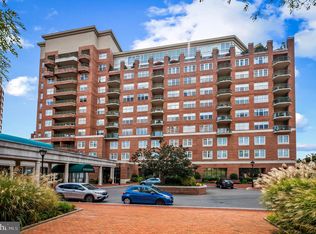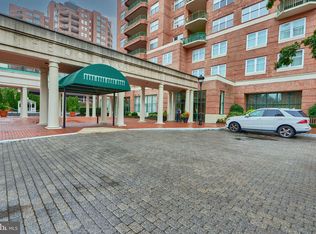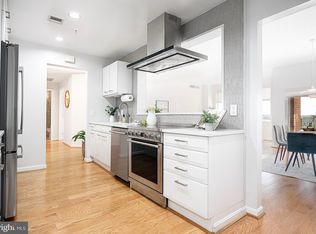Sold for $400,000
$400,000
3801 Canterbury Rd Unit 610, Baltimore, MD 21218
2beds
1,524sqft
Condominium
Built in 1990
-- sqft lot
$389,400 Zestimate®
$262/sqft
$1,846 Estimated rent
Home value
$389,400
$354,000 - $424,000
$1,846/mo
Zestimate® history
Loading...
Owner options
Explore your selling options
What's special
2 Bedrooms 2 1/2 Baths Corner Unit with Study. Fantastic Southern Views of City Skyline and Johns Hopkins Campus. Private Balcony. Updated Appliances, HVAC, and Hot Water Heater. Updated Kitchen Cabinets. Walk-In Cedar Closet in Primary Bedroom. Brazilian Hardwood Engineered Floors. Two Enclosed Deeded Garage Parking Spaces. Two Storage Lockers.
Zillow last checked: 8 hours ago
Listing updated: May 31, 2024 at 02:25pm
Listed by:
Stanley Zerden 443-838-0138,
Berkshire Hathaway HomeServices Homesale Realty
Bought with:
Ken Maher, 502482
Monument Sotheby's International Realty
Source: Bright MLS,MLS#: MDBA2108028
Facts & features
Interior
Bedrooms & bathrooms
- Bedrooms: 2
- Bathrooms: 3
- Full bathrooms: 2
- 1/2 bathrooms: 1
- Main level bathrooms: 3
- Main level bedrooms: 2
Basement
- Area: 0
Heating
- Forced Air, Central, Heat Pump, Electric
Cooling
- Central Air, Heat Pump, Geothermal, Electric
Appliances
- Included: Exhaust Fan, Dishwasher, Disposal, Microwave, Dryer, Cooktop, Washer, Refrigerator, Oven, Instant Hot Water, Double Oven, Electric Water Heater
- Laundry: Dryer In Unit, Washer In Unit, In Unit
Features
- Cedar Closet(s), Dining Area, Entry Level Bedroom, Elevator, Floor Plan - Traditional, Primary Bath(s), Soaking Tub, Bathroom - Stall Shower, Bathroom - Tub Shower, Upgraded Countertops, Walk-In Closet(s)
- Flooring: Engineered Wood, Marble, Ceramic Tile
- Has basement: No
- Has fireplace: No
Interior area
- Total structure area: 1,524
- Total interior livable area: 1,524 sqft
- Finished area above ground: 1,524
- Finished area below ground: 0
Property
Parking
- Total spaces: 2
- Parking features: Storage, Garage Door Opener, Inside Entrance, Underground, Assigned, Attendant, Lighted, Parking Space Conveys, Secured, Garage
- Garage spaces: 2
- Details: Assigned Parking, Assigned Space #: B3 B5
Accessibility
- Accessibility features: Accessible Elevator Installed, Accessible Entrance
Features
- Levels: One
- Stories: 1
- Exterior features: Balcony
- Pool features: None
- Has view: Yes
- View description: City
Details
- Additional structures: Above Grade, Below Grade
- Parcel number: 0312183695A151
- Zoning: R-10
- Special conditions: Standard
Construction
Type & style
- Home type: Condo
- Architectural style: Contemporary
- Property subtype: Condominium
- Attached to another structure: Yes
Materials
- Brick
Condition
- Excellent
- New construction: No
- Year built: 1990
Utilities & green energy
- Sewer: Public Sewer
- Water: Public
- Utilities for property: Cable Available, Phone Available, Cable
Community & neighborhood
Security
- Security features: 24 Hour Security, Desk in Lobby, Security Guard, Exterior Cameras, Fire Alarm, Resident Manager, Smoke Detector(s), Fire Sprinkler System, Security System
Location
- Region: Baltimore
- Subdivision: The Colonnade
- Municipality: Baltimore City
HOA & financial
HOA
- Has HOA: No
- Amenities included: Elevator(s), Fitness Center, Storage, Security, Common Grounds
- Services included: Common Area Maintenance, Custodial Services Maintenance, Maintenance Structure, Insurance, Reserve Funds, Snow Removal, Trash
- Association name: Residences At The Colonnade
Other fees
- Condo and coop fee: $1,232 monthly
Other
Other facts
- Listing agreement: Exclusive Right To Sell
- Listing terms: Cash,Conventional,FHA
- Ownership: Condominium
Price history
| Date | Event | Price |
|---|---|---|
| 5/31/2024 | Sold | $400,000-2%$262/sqft |
Source: | ||
| 1/17/2024 | Pending sale | $408,000$268/sqft |
Source: | ||
| 1/17/2024 | Contingent | $408,000$268/sqft |
Source: | ||
| 12/17/2023 | Listed for sale | $408,000+17.4%$268/sqft |
Source: | ||
| 3/18/2014 | Sold | $347,500-3.5%$228/sqft |
Source: Agent Provided Report a problem | ||
Public tax history
| Year | Property taxes | Tax assessment |
|---|---|---|
| 2025 | -- | $309,867 +13% |
| 2024 | $6,473 | $274,300 |
| 2023 | $6,473 | $274,300 |
Find assessor info on the county website
Neighborhood: Tuscany-Canterbury
Nearby schools
GreatSchools rating
- 7/10Roland Park Elementary/Middle SchoolGrades: PK-8Distance: 1.8 mi
- 3/10Academy For College And Career ExplorationGrades: 6-12Distance: 1 mi
- NAIndependence School Local IGrades: 9-12Distance: 1 mi
Schools provided by the listing agent
- District: Baltimore City Public Schools
Source: Bright MLS. This data may not be complete. We recommend contacting the local school district to confirm school assignments for this home.
Get pre-qualified for a loan
At Zillow Home Loans, we can pre-qualify you in as little as 5 minutes with no impact to your credit score.An equal housing lender. NMLS #10287.



