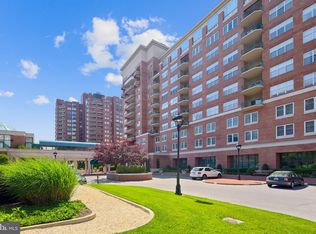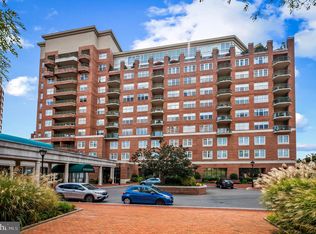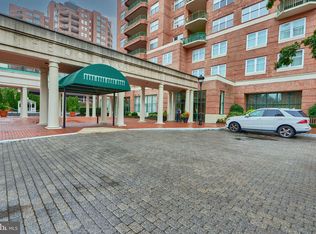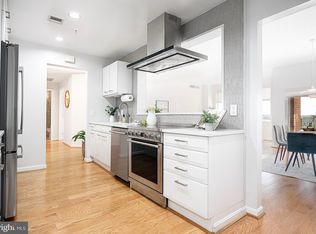Sold for $213,000
$213,000
3801 Canterbury Rd Unit 507, Baltimore, MD 21218
1beds
1,068sqft
Condominium
Built in 1990
-- sqft lot
$-- Zestimate®
$199/sqft
$1,923 Estimated rent
Home value
Not available
Estimated sales range
Not available
$1,923/mo
Zestimate® history
Loading...
Owner options
Explore your selling options
What's special
Bright and sunny with a southern exposure, impeccably maintained 1 Bedroom, 1/1 Bath unit on the 5th floor. Marble Foyer with marble Powder Room, large Living/Dining Room with engineered hardwood flooring. Kitchen with granite counters and in-unit washer and dryer. Bedroom with marble Bath with jetted soaking tub and walk-in shower stall. Deck overlooks JHU campus. The Colonnade is a full service building with 24- hour desk, doorman and valet. Building amenities include a fitness center, beautiful lobby and common grounds. Garage space A24 conveys. Close to Johns Hopkins Univ, the BMA, MedStar Union Memorial and a quick stroll to all the amenities of Charles Village.
Zillow last checked: 8 hours ago
Listing updated: May 30, 2025 at 08:01am
Listed by:
Andrew Frank 410-925-1300,
Hubble Bisbee Christie's International Real Estate
Bought with:
Magan Drane, 607711
Compass
Source: Bright MLS,MLS#: MDBA2157956
Facts & features
Interior
Bedrooms & bathrooms
- Bedrooms: 1
- Bathrooms: 2
- Full bathrooms: 1
- 1/2 bathrooms: 1
- Main level bathrooms: 2
- Main level bedrooms: 1
Bedroom 1
- Features: Flooring - Laminated, Walk-In Closet(s)
- Level: Main
- Area: 165 Square Feet
- Dimensions: 15 x 11
Bathroom 1
- Features: Flooring - Marble, Bathroom - Jetted Tub, Bathroom - Walk-In Shower
- Level: Main
Foyer
- Features: Flooring - Marble
- Level: Main
- Area: 132 Square Feet
- Dimensions: 12 x 11
Half bath
- Features: Flooring - Marble
- Level: Main
Kitchen
- Features: Flooring - Ceramic Tile, Granite Counters
- Level: Main
- Area: 156 Square Feet
- Dimensions: 13 x 12
Living room
- Features: Flooring - Engineered Wood
- Level: Main
- Area: 480 Square Feet
- Dimensions: 24 x 20
Heating
- Forced Air, Electric
Cooling
- Central Air, Electric
Appliances
- Included: Electric Water Heater
- Laundry: In Unit
Features
- Has basement: No
- Has fireplace: No
Interior area
- Total structure area: 1,068
- Total interior livable area: 1,068 sqft
- Finished area above ground: 1,068
- Finished area below ground: 0
Property
Parking
- Total spaces: 1
- Parking features: Underground, Attached
- Attached garage spaces: 1
Accessibility
- Accessibility features: Entry Slope <1', Accessible Elevator Installed
Features
- Levels: One
- Stories: 1
- Pool features: None
Details
- Additional structures: Above Grade, Below Grade
- Parcel number: 0312183695A129
- Zoning: R-10
- Special conditions: Standard
Construction
Type & style
- Home type: Condo
- Architectural style: Contemporary
- Property subtype: Condominium
- Attached to another structure: Yes
Materials
- Brick
Condition
- New construction: No
- Year built: 1990
Utilities & green energy
- Sewer: Public Sewer
- Water: Public
Community & neighborhood
Location
- Region: Baltimore
- Subdivision: Tuscany-canterbury
- Municipality: Baltimore City
HOA & financial
Other fees
- Condo and coop fee: $1,068 monthly
Other
Other facts
- Listing agreement: Exclusive Right To Sell
- Ownership: Condominium
Price history
| Date | Event | Price |
|---|---|---|
| 5/30/2025 | Sold | $213,000-7.4%$199/sqft |
Source: | ||
| 5/5/2025 | Pending sale | $230,000$215/sqft |
Source: | ||
| 4/29/2025 | Price change | $230,000-4.2%$215/sqft |
Source: | ||
| 3/13/2025 | Listed for sale | $240,000+14.3%$225/sqft |
Source: | ||
| 11/18/2010 | Sold | $210,000-4.5%$197/sqft |
Source: Public Record Report a problem | ||
Public tax history
| Year | Property taxes | Tax assessment |
|---|---|---|
| 2025 | -- | $222,467 +15.7% |
| 2024 | $4,536 | $192,200 |
| 2023 | $4,536 | $192,200 |
Find assessor info on the county website
Neighborhood: Tuscany-Canterbury
Nearby schools
GreatSchools rating
- 7/10Roland Park Elementary/Middle SchoolGrades: PK-8Distance: 1.8 mi
- 3/10Academy For College And Career ExplorationGrades: 6-12Distance: 1 mi
- NAIndependence School Local IGrades: 9-12Distance: 1 mi
Schools provided by the listing agent
- District: Baltimore City Public Schools
Source: Bright MLS. This data may not be complete. We recommend contacting the local school district to confirm school assignments for this home.
Get pre-qualified for a loan
At Zillow Home Loans, we can pre-qualify you in as little as 5 minutes with no impact to your credit score.An equal housing lender. NMLS #10287.



