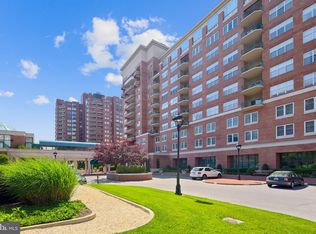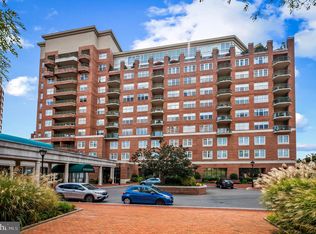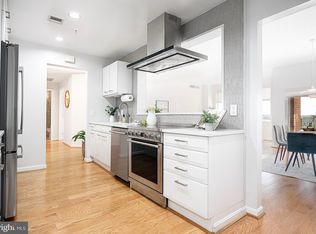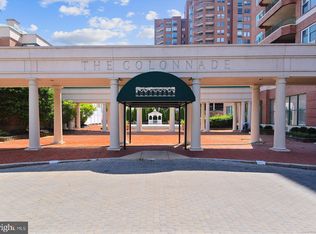Sold for $285,000
$285,000
3801 Canterbury Rd Unit 503, Baltimore, MD 21218
2beds
1,217sqft
Condominium
Built in 1990
-- sqft lot
$290,800 Zestimate®
$234/sqft
$1,940 Estimated rent
Home value
$290,800
$268,000 - $314,000
$1,940/mo
Zestimate® history
Loading...
Owner options
Explore your selling options
What's special
Experience elevated living at The Colonnade in Baltimore's Tuscany-Canterbury neighborhood! This beautifully sunlit 2-bedroom, 2-bathroom condo boasts updated flooring and an inviting living room/dining room combo adjacent to a modern white kitchen with updated appliances. Enjoy stunning views from your private balcony overlooking Homewood Field at Johns Hopkins University. The Colonnade offers full-service amenities, including a 24-hour doorman, front desk, and fitness center. With two deeded parking spaces, convenience is at your fingertips. Don't miss this exceptional opportunity to own in one of Baltimore's premier residences!
Zillow last checked: 8 hours ago
Listing updated: July 15, 2025 at 08:57am
Listed by:
Eric Figurelle 410-952-5099,
Cummings & Co. Realtors,
Listing Team: Figurelle Team Of Cummings & Co. Realtors
Bought with:
Robert G Spicer, IB99562
Spicer Real Estate
Source: Bright MLS,MLS#: MDBA2141424
Facts & features
Interior
Bedrooms & bathrooms
- Bedrooms: 2
- Bathrooms: 2
- Full bathrooms: 2
- Main level bathrooms: 2
- Main level bedrooms: 2
Primary bedroom
- Level: Main
- Area: 192 Square Feet
- Dimensions: 12 x 16
Den
- Level: Main
- Area: 170 Square Feet
- Dimensions: 17 x 10
Kitchen
- Level: Main
- Area: 88 Square Feet
- Dimensions: 11 x 8
Living room
- Level: Main
- Area: 304 Square Feet
- Dimensions: 19 x 16
Heating
- Heat Pump, Electric
Cooling
- Central Air, Electric
Appliances
- Included: Dishwasher, Dryer, Oven/Range - Electric, Refrigerator, Washer, Microwave, Electric Water Heater
- Laundry: In Unit
Features
- Has basement: No
- Has fireplace: No
Interior area
- Total structure area: 1,217
- Total interior livable area: 1,217 sqft
- Finished area above ground: 1,217
- Finished area below ground: 0
Property
Parking
- Total spaces: 2
- Parking features: Underground, Garage
- Garage spaces: 2
Accessibility
- Accessibility features: Accessible Elevator Installed
Features
- Levels: One
- Stories: 1
- Exterior features: Balcony
- Pool features: None
Details
- Additional structures: Above Grade, Below Grade
- Parcel number: 0312183695A125
- Zoning: R-10
- Special conditions: Standard
Construction
Type & style
- Home type: Condo
- Architectural style: Other
- Property subtype: Condominium
- Attached to another structure: Yes
Materials
- Brick
Condition
- New construction: No
- Year built: 1990
Utilities & green energy
- Sewer: Public Sewer
- Water: Public
Community & neighborhood
Location
- Region: Baltimore
- Subdivision: Tuscany-canterbury
- Municipality: Baltimore City
HOA & financial
Other fees
- Condo and coop fee: $1,307 monthly
Other
Other facts
- Listing agreement: Exclusive Right To Sell
- Ownership: Fee Simple
Price history
| Date | Event | Price |
|---|---|---|
| 7/15/2025 | Sold | $285,000-5%$234/sqft |
Source: | ||
| 4/18/2025 | Pending sale | $300,000$247/sqft |
Source: | ||
| 3/19/2025 | Price change | $300,000-4.8%$247/sqft |
Source: | ||
| 3/11/2025 | Price change | $315,000-3.1%$259/sqft |
Source: | ||
| 3/1/2025 | Price change | $325,000+1.6%$267/sqft |
Source: | ||
Public tax history
| Year | Property taxes | Tax assessment |
|---|---|---|
| 2025 | -- | $243,333 +11.1% |
| 2024 | $5,168 +0.9% | $219,000 +0.9% |
| 2023 | $5,120 +0.9% | $216,967 -0.9% |
Find assessor info on the county website
Neighborhood: Tuscany-Canterbury
Nearby schools
GreatSchools rating
- 7/10Roland Park Elementary/Middle SchoolGrades: PK-8Distance: 1.8 mi
- 3/10Academy For College And Career ExplorationGrades: 6-12Distance: 1 mi
- NAIndependence School Local IGrades: 9-12Distance: 1 mi
Schools provided by the listing agent
- District: Baltimore City Public Schools
Source: Bright MLS. This data may not be complete. We recommend contacting the local school district to confirm school assignments for this home.
Get pre-qualified for a loan
At Zillow Home Loans, we can pre-qualify you in as little as 5 minutes with no impact to your credit score.An equal housing lender. NMLS #10287.



