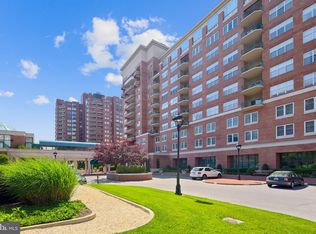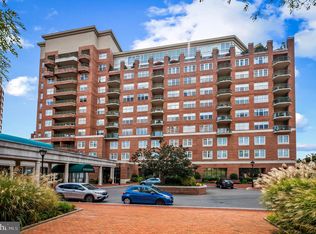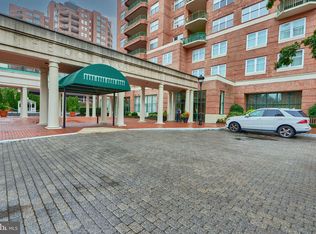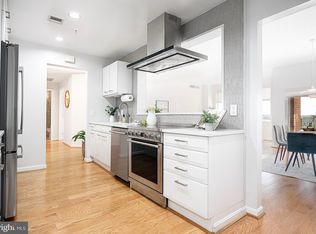Sold for $720,000
$720,000
3801 Canterbury Rd Unit 1004, Baltimore, MD 21218
3beds
2,332sqft
Condominium
Built in 1990
-- sqft lot
$709,700 Zestimate®
$309/sqft
$2,370 Estimated rent
Home value
$709,700
$610,000 - $823,000
$2,370/mo
Zestimate® history
Loading...
Owner options
Explore your selling options
What's special
Rarely available and incredible value for a penthouse unit at The Colonnade! Recently updated 3 bedroom, 3 full bathroom duplex condominium. Enjoy stunning city views from floor to ceiling two story walls of windows. Awash with tons of natural light. Massive 47 foot outdoor private terrace. Newly updated gourmet chef's kitchen with stainless appliances, granite countertops, and expansive walk-in pantry. First bedroom and full bathroom on this floor. Upstairs the primary bedroom has a renovated bathroom and expansive dressing room. No lack of closet space here! Third bedroom with Murphy Bed and ensuite full bathroom on this floor. In-unit washer & dryer. Two deeded indoor parking spaces and storage lockers included with the unit. The Residences at the Colonnade is a full service luxury building in the most convenient of locations. Across the street from Johns Hopkins Homewood Campus, The Colonnade is just minutes from Penn Station, making a commute to DC, NYC, or anyplace else a breeze. 24 hour front desk, doorman & valet. Move right in and enjoy easy living at its finest!
Zillow last checked: 8 hours ago
Listing updated: March 19, 2025 at 09:17am
Listed by:
Jeremy Batoff 443-520-7586,
Compass
Bought with:
Dr. Eric Elton
Cummings & Co. Realtors
Source: Bright MLS,MLS#: MDBA2107956
Facts & features
Interior
Bedrooms & bathrooms
- Bedrooms: 3
- Bathrooms: 3
- Full bathrooms: 3
- Main level bathrooms: 1
- Main level bedrooms: 1
Bedroom 1
- Features: Built-in Features, Ceiling Fan(s), Flooring - Carpet, Window Treatments, Walk-In Closet(s)
- Level: Upper
- Area: 315 Square Feet
- Dimensions: 15 x 21
Bedroom 2
- Features: Ceiling Fan(s), Flooring - Carpet, Window Treatments
- Level: Upper
- Area: 132 Square Feet
- Dimensions: 11 x 12
Bedroom 3
- Features: Balcony Access, Ceiling Fan(s), Flooring - Carpet, Window Treatments
- Level: Main
- Area: 154 Square Feet
- Dimensions: 11 x 14
Bathroom 1
- Features: Soaking Tub
- Level: Upper
Bathroom 2
- Features: Bathroom - Tub Shower
- Level: Upper
Bathroom 3
- Level: Main
Other
- Level: Upper 2
Dining room
- Features: Cathedral/Vaulted Ceiling, Flooring - HardWood, Window Treatments
- Level: Main
- Area: 126 Square Feet
- Dimensions: 9 x 14
Kitchen
- Features: Breakfast Bar, Granite Counters, Kitchen - Electric Cooking, Pantry, Flooring - Other
- Level: Main
- Area: 120 Square Feet
- Dimensions: 15 x 8
Living room
- Features: Balcony Access, Built-in Features, Flooring - HardWood
- Level: Main
- Area: 299 Square Feet
- Dimensions: 23 x 13
Other
- Level: Upper
- Area: 132 Square Feet
- Dimensions: 12 x 11
Storage room
- Level: Main
- Area: 66 Square Feet
- Dimensions: 11 x 6
Heating
- Central, Forced Air, Heat Pump, Electric
Cooling
- Heat Pump, Geothermal, Central Air, Electric
Appliances
- Included: Dishwasher, Disposal, Dryer, Double Oven, Oven, Oven/Range - Electric, Refrigerator, Washer, Water Heater, Cooktop, Electric Water Heater
- Laundry: Washer In Unit, Dryer In Unit, In Unit
Features
- Attic, Built-in Features, Ceiling Fan(s), Combination Dining/Living, Elevator, Entry Level Bedroom, Open Floorplan, Kitchen - Gourmet, Recessed Lighting, Soaking Tub, Bathroom - Stall Shower, Bathroom - Tub Shower, Upgraded Countertops, Walk-In Closet(s)
- Flooring: Ceramic Tile, Hardwood, Carpet, Wood
- Windows: Window Treatments
- Has basement: No
- Has fireplace: No
Interior area
- Total structure area: 2,332
- Total interior livable area: 2,332 sqft
- Finished area above ground: 2,332
- Finished area below ground: 0
Property
Parking
- Total spaces: 2
- Parking features: Storage, Garage Faces Side, Garage Door Opener, Inside Entrance, Underground, Parking Space Conveys, Assigned, Lighted, Private, Garage
- Garage spaces: 2
- Details: Assigned Parking
Accessibility
- Accessibility features: Accessible Elevator Installed
Features
- Levels: Two
- Stories: 2
- Exterior features: Balcony
- Pool features: None
- Has view: Yes
- View description: City
Details
- Additional structures: Above Grade, Below Grade
- Parcel number: 0312183695A215
- Zoning: R-10
- Special conditions: Standard
Construction
Type & style
- Home type: Condo
- Architectural style: Contemporary
- Property subtype: Condominium
- Attached to another structure: Yes
Materials
- Brick
Condition
- New construction: No
- Year built: 1990
- Major remodel year: 2021
Utilities & green energy
- Sewer: Public Septic, Public Sewer
- Water: Public
Community & neighborhood
Security
- Security features: 24 Hour Security, Desk in Lobby, Security Guard, Exterior Cameras, Fire Alarm, Resident Manager, Smoke Detector(s), Fire Sprinkler System, Security System
Location
- Region: Baltimore
- Subdivision: Tuscany-canterbury
- Municipality: Baltimore City
HOA & financial
HOA
- Has HOA: No
- Amenities included: Common Grounds, Concierge, Elevator(s), Fitness Center, Storage, Reserved/Assigned Parking, Security
- Services included: Common Area Maintenance, Maintenance Structure, Insurance, Maintenance Grounds, Management, Reserve Funds, Sewer, Snow Removal, Trash, Water
- Association name: Residences At The Colonnade
Other fees
- Condo and coop fee: $2,414 monthly
Other
Other facts
- Listing agreement: Exclusive Right To Sell
- Listing terms: Cash,Conventional,FHA,VA Loan
- Ownership: Condominium
Price history
| Date | Event | Price |
|---|---|---|
| 3/19/2025 | Sold | $720,000+3%$309/sqft |
Source: | ||
| 1/16/2025 | Contingent | $699,000$300/sqft |
Source: | ||
| 5/7/2024 | Price change | $699,000-6.7%$300/sqft |
Source: | ||
| 3/4/2024 | Price change | $749,000-6.3%$321/sqft |
Source: | ||
| 12/15/2023 | Listed for sale | $799,000$343/sqft |
Source: | ||
Public tax history
| Year | Property taxes | Tax assessment |
|---|---|---|
| 2025 | -- | $617,900 -1.9% |
| 2024 | $14,859 +4.5% | $629,600 +4.5% |
| 2023 | $14,217 +4.7% | $602,400 -4.3% |
Find assessor info on the county website
Neighborhood: Tuscany-Canterbury
Nearby schools
GreatSchools rating
- 7/10Roland Park Elementary/Middle SchoolGrades: PK-8Distance: 1.8 mi
- 3/10Academy For College And Career ExplorationGrades: 6-12Distance: 1 mi
- NAIndependence School Local IGrades: 9-12Distance: 1 mi
Schools provided by the listing agent
- District: Baltimore City Public Schools
Source: Bright MLS. This data may not be complete. We recommend contacting the local school district to confirm school assignments for this home.
Get pre-qualified for a loan
At Zillow Home Loans, we can pre-qualify you in as little as 5 minutes with no impact to your credit score.An equal housing lender. NMLS #10287.



