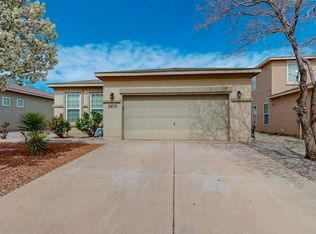Sold
Price Unknown
3801 Buckskin Loop NE, Rio Rancho, NM 87144
3beds
1,294sqft
Single Family Residence
Built in 2008
5,227.2 Square Feet Lot
$307,800 Zestimate®
$--/sqft
$1,852 Estimated rent
Home value
$307,800
$280,000 - $339,000
$1,852/mo
Zestimate® history
Loading...
Owner options
Explore your selling options
What's special
Beautiful Beazer Topaz Model in High Range. H2o heater 08/2024, Honeywell Smart Thermostat 07/2024. Paint, carpet ceiling fan, smoke dect., faux wood blinds, firedoor all recent March 2025! Open, spacious floor plan feels much larger. Cozy Gas log FP adorns the greatrm. Entertain guests from the open kitchen with striking quartz coutertops and high bar. Sunlight fills the beakfastnook. Sep. primary suite with separate shower, dbl sink vanity, garden tub, walkin clst. Secondary brm with wlk-in clst. Refregerated air with grd. unit for EZ servicing. Morning coffee or evening iced tea in the covered patio. High Range Park in walking distance.
Zillow last checked: 8 hours ago
Listing updated: August 05, 2025 at 03:03pm
Listed by:
Patricia A Zamora 505-573-7653,
Coldwell Banker Legacy
Bought with:
Derick Romero, REC20221058
Coldwell Banker Legacy
Source: SWMLS,MLS#: 1081195
Facts & features
Interior
Bedrooms & bathrooms
- Bedrooms: 3
- Bathrooms: 2
- Full bathrooms: 2
Primary bedroom
- Level: Main
- Area: 156
- Dimensions: 13 x 12
Bedroom 2
- Level: Main
- Area: 110
- Dimensions: 11 x 10
Bedroom 3
- Level: Main
- Area: 110
- Dimensions: 11 x 10
Dining room
- Level: Main
- Area: 120
- Dimensions: 12 x 10
Kitchen
- Level: Main
- Area: 120
- Dimensions: 12 x 10
Living room
- Level: Main
- Area: 300
- Dimensions: 20 x 15
Heating
- Central, Forced Air, Natural Gas
Cooling
- Refrigerated
Appliances
- Included: Dishwasher, Free-Standing Gas Range, Disposal, Microwave
- Laundry: Gas Dryer Hookup, Washer Hookup, Dryer Hookup, ElectricDryer Hookup
Features
- Breakfast Bar, Bathtub, Ceiling Fan(s), Dual Sinks, Garden Tub/Roman Tub, High Ceilings, Main Level Primary, Pantry, Soaking Tub, Separate Shower, Walk-In Closet(s)
- Flooring: Carpet, Tile
- Windows: Sliding
- Has basement: No
- Number of fireplaces: 1
- Fireplace features: Gas Log
Interior area
- Total structure area: 1,294
- Total interior livable area: 1,294 sqft
Property
Parking
- Total spaces: 2
- Parking features: Attached, Garage, Garage Door Opener
- Attached garage spaces: 2
Accessibility
- Accessibility features: None
Features
- Levels: One
- Stories: 1
- Patio & porch: Covered, Patio
- Exterior features: Private Yard
- Fencing: Wall
Lot
- Size: 5,227 sqft
- Features: Landscaped
Details
- Parcel number: R154038
- Zoning description: R-6
Construction
Type & style
- Home type: SingleFamily
- Architectural style: Ranch
- Property subtype: Single Family Residence
Materials
- Frame
- Foundation: Slab
- Roof: Pitched,Shingle
Condition
- Resale
- New construction: No
- Year built: 2008
Details
- Builder name: Beazer Homes
Utilities & green energy
- Sewer: Public Sewer
- Water: Public
- Utilities for property: Cable Available, Electricity Connected, Natural Gas Connected, Phone Connected, Sewer Connected, Underground Utilities, Water Connected
Green energy
- Energy generation: None
Community & neighborhood
Security
- Security features: Security System, Smoke Detector(s)
Location
- Region: Rio Rancho
Other
Other facts
- Listing terms: Cash,Conventional,FHA,VA Loan
- Road surface type: Paved
Price history
| Date | Event | Price |
|---|---|---|
| 5/15/2025 | Sold | -- |
Source: | ||
| 4/5/2025 | Pending sale | $310,000$240/sqft |
Source: | ||
| 4/5/2025 | Listed for sale | $310,000$240/sqft |
Source: | ||
Public tax history
| Year | Property taxes | Tax assessment |
|---|---|---|
| 2025 | $1,854 +3.8% | $53,140 +3% |
| 2024 | $1,787 +2.8% | $51,593 +3% |
| 2023 | $1,739 +2% | $50,090 +3% |
Find assessor info on the county website
Neighborhood: 87144
Nearby schools
GreatSchools rating
- 7/10Enchanted Hills Elementary SchoolGrades: K-5Distance: 2.2 mi
- 7/10Rio Rancho Middle SchoolGrades: 6-8Distance: 0.3 mi
- 7/10V Sue Cleveland High SchoolGrades: 9-12Distance: 2 mi
Schools provided by the listing agent
- Elementary: Enchanted Hills
- Middle: Rio Rancho Mid High
- High: V. Sue Cleveland
Source: SWMLS. This data may not be complete. We recommend contacting the local school district to confirm school assignments for this home.
Get a cash offer in 3 minutes
Find out how much your home could sell for in as little as 3 minutes with a no-obligation cash offer.
Estimated market value$307,800
Get a cash offer in 3 minutes
Find out how much your home could sell for in as little as 3 minutes with a no-obligation cash offer.
Estimated market value
$307,800
