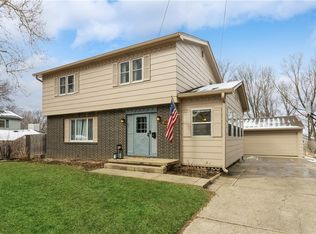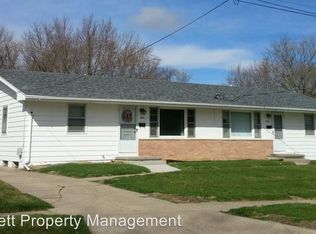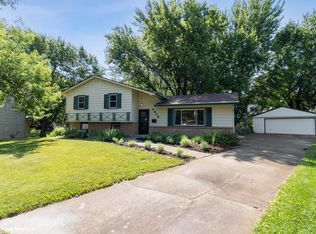Sold for $258,000 on 06/27/25
$258,000
3801 Brinkwood Rd, Des Moines, IA 50310
3beds
1,896sqft
Single Family Residence
Built in 1964
0.3 Acres Lot
$257,000 Zestimate®
$136/sqft
$1,673 Estimated rent
Home value
$257,000
$244,000 - $270,000
$1,673/mo
Zestimate® history
Loading...
Owner options
Explore your selling options
What's special
There is room to grow in this darling 1900 sq ft home! Enjoy year-round relaxation in the 4-seasons sunroom, cozy up by the wood-burning stove in the inviting den, or get creative in the workshop conveniently located off the back of the garage. So much flex space whether it be office, play room, hobby space or just extra living space! While this home could use some updating, it offers incredible potential to make it your own, and certainly it is quite liveable in the meantime. AND it has wonderful neighbors to boot in a charming homey neighborhood! New HVAC in 2022. New roof in 2019. Walking distance to Samuelson Elementary.
Zillow last checked: 8 hours ago
Listing updated: July 01, 2025 at 11:52am
Listed by:
Biegger, Colleen 515-334-4900,
Keller Williams Realty GDM
Bought with:
Morris, Brian
RE/MAX Concepts
Source: DMMLS,MLS#: 712466 Originating MLS: Des Moines Area Association of REALTORS
Originating MLS: Des Moines Area Association of REALTORS
Facts & features
Interior
Bedrooms & bathrooms
- Bedrooms: 3
- Bathrooms: 2
- Full bathrooms: 1
- 1/2 bathrooms: 1
Heating
- Forced Air, Gas, Natural Gas
Cooling
- Central Air
Appliances
- Included: Dryer, Dishwasher, Refrigerator, Stove, Washer
Features
- Separate/Formal Dining Room, Eat-in Kitchen, Window Treatments
- Flooring: Carpet, Hardwood, Laminate, Vinyl
- Basement: Unfinished
- Number of fireplaces: 1
- Fireplace features: Wood Burning
Interior area
- Total structure area: 1,896
- Total interior livable area: 1,896 sqft
- Finished area below ground: 0
Property
Parking
- Total spaces: 2
- Parking features: Detached, Garage, Two Car Garage
- Garage spaces: 2
Accessibility
- Accessibility features: Grab Bars
Features
- Levels: Two
- Stories: 2
- Patio & porch: Deck
- Exterior features: Deck, Fence
- Fencing: Partial
Lot
- Size: 0.30 Acres
- Dimensions: 88 x 150
Details
- Parcel number: 10003748012000
- Zoning: R
Construction
Type & style
- Home type: SingleFamily
- Architectural style: Two Story
- Property subtype: Single Family Residence
Materials
- Brick, Vinyl Siding
- Foundation: Block
- Roof: Asphalt,Shingle
Condition
- Year built: 1964
Utilities & green energy
- Sewer: Public Sewer
- Water: Public
Community & neighborhood
Location
- Region: Des Moines
Other
Other facts
- Listing terms: Cash,Conventional
- Road surface type: Concrete
Price history
| Date | Event | Price |
|---|---|---|
| 6/27/2025 | Sold | $258,000-4.1%$136/sqft |
Source: | ||
| 5/10/2025 | Pending sale | $269,000$142/sqft |
Source: | ||
| 5/1/2025 | Price change | $269,000-2.2%$142/sqft |
Source: | ||
| 4/18/2025 | Price change | $275,000-1.4%$145/sqft |
Source: | ||
| 4/10/2025 | Price change | $279,000-0.4%$147/sqft |
Source: | ||
Public tax history
| Year | Property taxes | Tax assessment |
|---|---|---|
| 2024 | $5,100 -4.6% | $285,400 |
| 2023 | $5,346 +0.8% | $285,400 +19.4% |
| 2022 | $5,302 +2.2% | $239,100 |
Find assessor info on the county website
Neighborhood: Lower Beaver
Nearby schools
GreatSchools rating
- 4/10Samuelson Elementary SchoolGrades: K-5Distance: 0.2 mi
- 3/10Meredith Middle SchoolGrades: 6-8Distance: 1 mi
- 2/10Hoover High SchoolGrades: 9-12Distance: 0.9 mi
Schools provided by the listing agent
- District: Des Moines Independent
Source: DMMLS. This data may not be complete. We recommend contacting the local school district to confirm school assignments for this home.

Get pre-qualified for a loan
At Zillow Home Loans, we can pre-qualify you in as little as 5 minutes with no impact to your credit score.An equal housing lender. NMLS #10287.
Sell for more on Zillow
Get a free Zillow Showcase℠ listing and you could sell for .
$257,000
2% more+ $5,140
With Zillow Showcase(estimated)
$262,140

