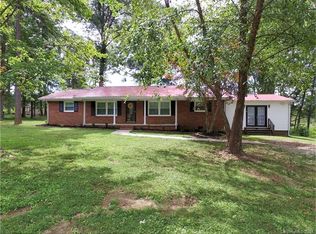Come view this gorgeous 3 bedroom, 2 bathroom ranch home with a basement that is located in an established neighborhood in Concord on a private half acre lot with no HOA. The living room features a gorgeous fireplace and extends into a cozy, private outdoor space. The U shaped kitchen offers ample cabinets with a nice sized breakfast bar and opens up to a large dining room that has a closet for storage. Use the flex space as a media room, an at home office or make it an eat in kitchen. The laundry room is oversized and is equipped for plenty of pantry type storage. The bedrooms are all spacious and the master ensuite features a tiled shower. This home comes with a spacious back yard with a deck that is perfect for grilling and entertaining. Use the storage shed or basement for all of your outdoor tools and equipment. Schedule your appointment today!
This property is off market, which means it's not currently listed for sale or rent on Zillow. This may be different from what's available on other websites or public sources.
