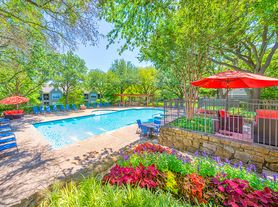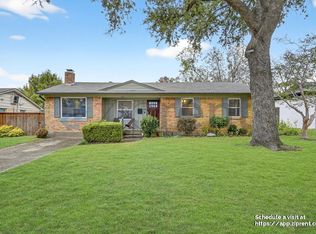Charming 2-Bedroom Condo in Prime Plano Location Move-In Ready! Discover the perfect blend of comfort, convenience, and low-maintenance living in this beautifully maintained 2-bedroom, 1.5-bathroom condo, ideally located in the sought-after Pheasant Landing community in the heart of Plano. Whether you're a first-time homebuyer, savvy investor, or looking to downsize, this home checks every box. Step inside to a bright, open-concept layout that flows effortlessly between the spacious living room, dining area, and modern kitchen ideal for both relaxing evenings and entertaining guests. A convenient half-bath on the main level adds ease for everyday living. Upstairs, you'll find two generously sized bedrooms with ample closet space and a well-appointed full bathroom. Step outside to your own private fenced patio perfect for morning coffee, quiet afternoons, or unwinding at sunset. Enjoy true peace of mind with HOA-covered exterior and common area maintenance, and take advantage of community amenities like a sparkling pool just steps away. Commuting is a breeze with easy access to DART, US-75, and George Bush Turnpike, while nearby parks, restaurants, and shopping make everyday errands effortless. This home offers the lifestyle you want in a location you'll love. Schedule your showing today this Plano gem won't last long! Pets on a case by case basis with non-refundable pet deposit. No smoking, must carry rental insurance.
Pets on a case by case basis with $300 non-refundable pet deposit. No smoking, must carry rental insurance. $65 app fee per person over 18. Showings by appt only.
Townhouse for rent
$1,695/mo
3801 14th St APT 1302, Plano, TX 75074
2beds
1,133sqft
Price may not include required fees and charges.
Townhouse
Available now
Small dogs OK
Central air
In unit laundry
Forced air
What's special
Dining areaModern kitchenAmple closet spaceTwo generously sized bedroomsBright open-concept layoutPrivate fenced patio
- 19 days |
- -- |
- -- |
Zillow last checked: 9 hours ago
Listing updated: December 01, 2025 at 03:18pm
Travel times
Looking to buy when your lease ends?
Consider a first-time homebuyer savings account designed to grow your down payment with up to a 6% match & a competitive APY.
Facts & features
Interior
Bedrooms & bathrooms
- Bedrooms: 2
- Bathrooms: 2
- Full bathrooms: 2
Heating
- Forced Air
Cooling
- Central Air
Appliances
- Included: Dishwasher, Dryer, Microwave, Oven, Refrigerator, Washer
- Laundry: In Unit
Features
- Flooring: Hardwood, Tile
Interior area
- Total interior livable area: 1,133 sqft
Property
Parking
- Details: Contact manager
Features
- Exterior features: Heating system: Forced Air
Details
- Parcel number: R171101313021
Construction
Type & style
- Home type: Townhouse
- Property subtype: Townhouse
Building
Management
- Pets allowed: Yes
Community & HOA
Location
- Region: Plano
Financial & listing details
- Lease term: 1 Year
Price history
| Date | Event | Price |
|---|---|---|
| 12/1/2025 | Price change | $1,695-10.8%$1/sqft |
Source: Zillow Rentals | ||
| 11/17/2025 | Listed for rent | $1,900-5%$2/sqft |
Source: Zillow Rentals | ||
| 10/8/2025 | Sold | -- |
Source: NTREIS #21016682 | ||
| 9/25/2025 | Pending sale | $215,000$190/sqft |
Source: NTREIS #21016682 | ||
| 9/11/2025 | Contingent | $215,000$190/sqft |
Source: NTREIS #21016682 | ||
Neighborhood: 75074
There are 6 available units in this apartment building

