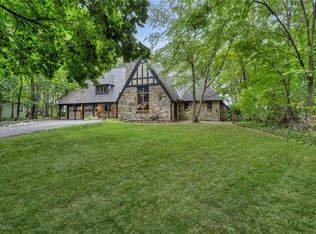Sold for $405,000 on 11/18/24
$405,000
38004 Ridge Rd, Willoughby, OH 44094
4beds
2,240sqft
Single Family Residence
Built in 1924
2.75 Acres Lot
$431,600 Zestimate®
$181/sqft
$3,283 Estimated rent
Home value
$431,600
$380,000 - $492,000
$3,283/mo
Zestimate® history
Loading...
Owner options
Explore your selling options
What's special
Classic American architecture, lofty tree top views, iconic Willoughby estate. Available for the first time in over 25 years this landmark Ridge Road home on nearly 3 acres overlooking Waldamere Avenue to the North and the rolling green hills of the Chagrin River Valley to the south, is a Better Homes and Gardens showpiece. At 100 years old, this balconied century home is updated, sparkling clean and better than ever with mechanical and decorating updates throughout and extra buildable lot next door.
An extensive and recent first floor renovation opened up the original galley kitchen to create a modern, bright and expansive floor plan with the spacious dining room and views of the rolling and treed front yard. A Full, columned front porch and coordinating second floor balcony is the icing on the cake on this tasteful statement home harkening back to simpler times in South Willoughby.
The Split staircase leads to a second floor with four bedrooms including the impressive master suite with adjoining office, walk-in closet, full bath and french doors to the balcony with commanding views of mature trees from all sides.
Furnace, tankless water heater and most plumbing and electric done in 2023. Roof is less than ten years old.
Zillow last checked: 8 hours ago
Listing updated: November 19, 2024 at 08:02am
Listing Provided by:
Lee J Jarocki leejarocki@yahoo.com440-728-6640,
Platinum Real Estate
Bought with:
Judy Makaryk Rosen, 421383
Berkshire Hathaway HomeServices Professional Realty
Source: MLS Now,MLS#: 5067626 Originating MLS: Akron Cleveland Association of REALTORS
Originating MLS: Akron Cleveland Association of REALTORS
Facts & features
Interior
Bedrooms & bathrooms
- Bedrooms: 4
- Bathrooms: 3
- Full bathrooms: 2
- 1/2 bathrooms: 1
- Main level bathrooms: 1
Primary bedroom
- Level: Second
- Dimensions: 25 x 17
Bedroom
- Level: Second
- Dimensions: 12 x 11
Bedroom
- Level: Second
- Dimensions: 11 x 9
Bedroom
- Level: Second
- Dimensions: 14 x 11
Dining room
- Level: First
- Dimensions: 14 x 12
Eat in kitchen
- Level: First
- Dimensions: 20 x 12
Library
- Level: Second
- Dimensions: 11 x 10
Living room
- Level: First
- Dimensions: 25 x 14
Mud room
- Level: First
Heating
- Forced Air, Fireplace(s), Gas
Cooling
- Central Air
Appliances
- Included: Dryer, Dishwasher, Microwave, Range, Refrigerator, Washer
- Laundry: Main Level
Features
- Ceiling Fan(s)
- Basement: Crawl Space
- Number of fireplaces: 1
- Fireplace features: Wood Burning
Interior area
- Total structure area: 2,240
- Total interior livable area: 2,240 sqft
- Finished area above ground: 2,240
Property
Parking
- Parking features: Asphalt, None
Accessibility
- Accessibility features: None
Features
- Levels: Two
- Stories: 2
- Patio & porch: Covered, Porch
- Has view: Yes
- View description: City, Trees/Woods
Lot
- Size: 2.75 Acres
- Features: Sloped Up, Views, Wooded
Details
- Additional parcels included: 27A018H000170
- Parcel number: 27A018H000050
Construction
Type & style
- Home type: SingleFamily
- Architectural style: Colonial,Craftsman
- Property subtype: Single Family Residence
Materials
- Vinyl Siding, Wood Siding
- Roof: Asphalt
Condition
- Year built: 1924
Utilities & green energy
- Sewer: Public Sewer
- Water: Public
Community & neighborhood
Location
- Region: Willoughby
Price history
| Date | Event | Price |
|---|---|---|
| 11/18/2024 | Sold | $405,000-3.3%$181/sqft |
Source: | ||
| 9/16/2024 | Pending sale | $419,000$187/sqft |
Source: | ||
| 9/5/2024 | Listed for sale | $419,000$187/sqft |
Source: | ||
Public tax history
| Year | Property taxes | Tax assessment |
|---|---|---|
| 2024 | $4,445 -10.3% | $79,540 +4.3% |
| 2023 | $4,954 +3.5% | $76,240 |
| 2022 | $4,787 -0.4% | $76,240 |
Find assessor info on the county website
Neighborhood: 44094
Nearby schools
GreatSchools rating
- 4/10Edison Elementary SchoolGrades: K-5Distance: 1.4 mi
- 6/10Willoughby Middle SchoolGrades: 6-8Distance: 0.7 mi
- 7/10South High SchoolGrades: 9-12Distance: 0.7 mi
Schools provided by the listing agent
- District: Willoughby-Eastlake - 4309
Source: MLS Now. This data may not be complete. We recommend contacting the local school district to confirm school assignments for this home.

Get pre-qualified for a loan
At Zillow Home Loans, we can pre-qualify you in as little as 5 minutes with no impact to your credit score.An equal housing lender. NMLS #10287.
Sell for more on Zillow
Get a free Zillow Showcase℠ listing and you could sell for .
$431,600
2% more+ $8,632
With Zillow Showcase(estimated)
$440,232