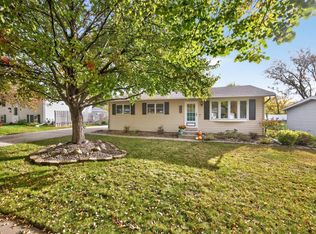Closed
$265,000
3800 Willow Heights Dr SW, Rochester, MN 55902
4beds
1,824sqft
Single Family Residence
Built in 1977
10,454.4 Square Feet Lot
$288,600 Zestimate®
$145/sqft
$1,983 Estimated rent
Home value
$288,600
$274,000 - $303,000
$1,983/mo
Zestimate® history
Loading...
Owner options
Explore your selling options
What's special
This well maintained 4 bedroom plus den ranch home features updates throughout including new flooring, main bath remodel, and a newer kitchen with stainless appliances and center island. Also featuring an attached 1-car garage, w/ extra parking pad, and a sizeable fenced in backyard perfect to enjoy the summers on the deck which is also home to a large canopy for those extra warm days! Updated mechanicals include the furnace, water heater, A/C, as well as updated electrical with backup generator capabilities putting you at ease for years to come. You will want to see this one in person to appreciate all it has to offer!
Zillow last checked: 8 hours ago
Listing updated: May 06, 2025 at 01:29pm
Listed by:
Matt Ulland 507-269-6096,
Re/Max Results
Bought with:
Kelly Calvert
Berkshire Hathaway HomeServices North Properties
Source: NorthstarMLS as distributed by MLS GRID,MLS#: 6325307
Facts & features
Interior
Bedrooms & bathrooms
- Bedrooms: 4
- Bathrooms: 1
- Full bathrooms: 1
Bedroom 1
- Level: Main
- Area: 115 Square Feet
- Dimensions: 10x11.5
Bedroom 2
- Level: Main
- Area: 103.5 Square Feet
- Dimensions: 9x11.5
Bedroom 3
- Level: Main
- Area: 92 Square Feet
- Dimensions: 8x11.5
Bedroom 4
- Level: Lower
- Area: 99 Square Feet
- Dimensions: 9x11
Den
- Level: Lower
- Area: 110 Square Feet
- Dimensions: 10x11
Dining room
- Level: Main
- Area: 70 Square Feet
- Dimensions: 7x10
Family room
- Level: Lower
- Area: 231 Square Feet
- Dimensions: 11x21
Kitchen
- Level: Main
- Area: 231 Square Feet
- Dimensions: 11x21
Laundry
- Level: Lower
- Area: 110 Square Feet
- Dimensions: 10x11
Living room
- Level: Main
- Area: 144 Square Feet
- Dimensions: 12x12
Utility room
- Level: Lower
- Area: 100 Square Feet
- Dimensions: 10x10
Heating
- Forced Air
Cooling
- Central Air
Appliances
- Included: Dishwasher, Dryer, Gas Water Heater, Range, Refrigerator, Stainless Steel Appliance(s), Washer
Features
- Basement: Block,Egress Window(s),Finished,Full
- Has fireplace: No
Interior area
- Total structure area: 1,824
- Total interior livable area: 1,824 sqft
- Finished area above ground: 912
- Finished area below ground: 802
Property
Parking
- Total spaces: 1
- Parking features: Attached, Asphalt
- Attached garage spaces: 1
Accessibility
- Accessibility features: None
Features
- Levels: One
- Stories: 1
- Fencing: Chain Link,Full
Lot
- Size: 10,454 sqft
- Dimensions: 70 x 151 x 70 x 144
- Features: Wooded
Details
- Foundation area: 912
- Parcel number: 642334024931
- Zoning description: Residential-Single Family
Construction
Type & style
- Home type: SingleFamily
- Property subtype: Single Family Residence
Materials
- Vinyl Siding
- Roof: Age Over 8 Years
Condition
- Age of Property: 48
- New construction: No
- Year built: 1977
Utilities & green energy
- Electric: 100 Amp Service
- Gas: Natural Gas
- Sewer: City Sewer/Connected
- Water: City Water/Connected
- Utilities for property: Underground Utilities
Community & neighborhood
Location
- Region: Rochester
- Subdivision: Willow Heights 1st Sub
HOA & financial
HOA
- Has HOA: No
Price history
| Date | Event | Price |
|---|---|---|
| 3/10/2023 | Sold | $265,000$145/sqft |
Source: | ||
| 2/3/2023 | Pending sale | $265,000$145/sqft |
Source: | ||
| 1/27/2023 | Listed for sale | $265,000+12.8%$145/sqft |
Source: | ||
| 5/14/2021 | Sold | $235,000+2.2%$129/sqft |
Source: | ||
| 4/13/2021 | Pending sale | $230,000$126/sqft |
Source: | ||
Public tax history
| Year | Property taxes | Tax assessment |
|---|---|---|
| 2025 | $3,108 +8.1% | $224,300 +3% |
| 2024 | $2,874 | $217,700 -3.7% |
| 2023 | -- | $226,000 +3.6% |
Find assessor info on the county website
Neighborhood: 55902
Nearby schools
GreatSchools rating
- 7/10Bamber Valley Elementary SchoolGrades: PK-5Distance: 2.3 mi
- 4/10Willow Creek Middle SchoolGrades: 6-8Distance: 2 mi
- 9/10Mayo Senior High SchoolGrades: 8-12Distance: 2.8 mi
Schools provided by the listing agent
- Elementary: Bamber Valley
- Middle: Willow Creek
- High: Mayo
Source: NorthstarMLS as distributed by MLS GRID. This data may not be complete. We recommend contacting the local school district to confirm school assignments for this home.
Get a cash offer in 3 minutes
Find out how much your home could sell for in as little as 3 minutes with a no-obligation cash offer.
Estimated market value$288,600
Get a cash offer in 3 minutes
Find out how much your home could sell for in as little as 3 minutes with a no-obligation cash offer.
Estimated market value
$288,600
