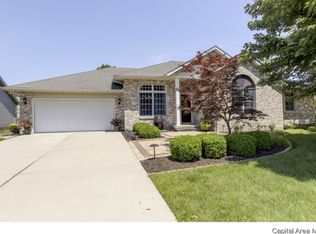Sold for $390,000
$390,000
3800 Thackeray Dr, Springfield, IL 62711
3beds
3,223sqft
Single Family Residence, Residential
Built in 2001
0.32 Acres Lot
$415,700 Zestimate®
$121/sqft
$2,450 Estimated rent
Home value
$415,700
$374,000 - $461,000
$2,450/mo
Zestimate® history
Loading...
Owner options
Explore your selling options
What's special
You will love the location of this 3 bedroom 3 full bath Ranch home close to schools, parks, restaurants and shopping. This ready to move in home with vaulted ceilings, gas fireplace & sun-filled windows highlighted in the living room. Living room opens to kitchen which features either a breakfast area or sitting area. Stainless appliances, & pantry featured in this kitchen. Formal dining area convenient to living room & kitchen. Main floor laundry w/ laundry sink. The master bedroom is spacious and has a coffered ceiling detail, 2 closets, and ensuite with whirlpool tub and walk-in shower. 2 main floor guest bedrooms share a full bath. Enjoy summer evenings on the secluded screened porch. Partially finished basement features large family room plus office area, and wonderful play area. 3rd full bath and lots of storage space complete the basement. All stainless kitchen appliances will stay. Enjoy the fenced backyard with trees and privacy. House has been pre-inspected will sell "as reported". New roof August 2024.
Zillow last checked: 8 hours ago
Listing updated: November 17, 2024 at 12:01pm
Listed by:
Rebecca L Hendricks Pref:217-725-8455,
The Real Estate Group, Inc.
Bought with:
Ketki Arya, 475167877
The Real Estate Group, Inc.
Source: RMLS Alliance,MLS#: CA1031436 Originating MLS: Capital Area Association of Realtors
Originating MLS: Capital Area Association of Realtors

Facts & features
Interior
Bedrooms & bathrooms
- Bedrooms: 3
- Bathrooms: 3
- Full bathrooms: 3
Bedroom 1
- Level: Main
- Dimensions: 16ft 1in x 13ft 6in
Bedroom 2
- Level: Main
- Dimensions: 12ft 3in x 11ft 1in
Bedroom 3
- Level: Main
- Dimensions: 11ft 5in x 11ft 4in
Other
- Level: Main
- Dimensions: 14ft 9in x 11ft 0in
Other
- Area: 1111
Family room
- Level: Basement
- Dimensions: 41ft 6in x 16ft 0in
Kitchen
- Level: Main
- Dimensions: 21ft 8in x 11ft 8in
Laundry
- Level: Main
Living room
- Level: Main
- Dimensions: 18ft 1in x 16ft 7in
Main level
- Area: 2112
Heating
- Forced Air
Cooling
- Central Air
Appliances
- Included: Dishwasher, Disposal, Microwave, Range, Refrigerator, Gas Water Heater
Features
- Ceiling Fan(s), Vaulted Ceiling(s)
- Windows: Blinds
- Basement: Crawl Space,Partial,Partially Finished
- Number of fireplaces: 1
- Fireplace features: Gas Log, Living Room
Interior area
- Total structure area: 2,112
- Total interior livable area: 3,223 sqft
Property
Parking
- Total spaces: 2
- Parking features: Attached
- Attached garage spaces: 2
- Details: Number Of Garage Remotes: 1
Features
- Patio & porch: Screened
- Spa features: Bath
Lot
- Size: 0.32 Acres
- Features: Corner Lot, Level
Details
- Parcel number: 21110437006
Construction
Type & style
- Home type: SingleFamily
- Architectural style: Ranch
- Property subtype: Single Family Residence, Residential
Materials
- Frame, Brick, Vinyl Siding
- Foundation: Concrete Perimeter
- Roof: Shingle
Condition
- New construction: No
- Year built: 2001
Utilities & green energy
- Sewer: Public Sewer
- Water: Public
Community & neighborhood
Location
- Region: Springfield
- Subdivision: Cobblestone Estates
HOA & financial
HOA
- Has HOA: Yes
- HOA fee: $145 annually
Other
Other facts
- Road surface type: Paved
Price history
| Date | Event | Price |
|---|---|---|
| 11/15/2024 | Sold | $390,000+5.4%$121/sqft |
Source: | ||
| 9/23/2024 | Pending sale | $369,900$115/sqft |
Source: | ||
| 9/19/2024 | Listed for sale | $369,900+48.6%$115/sqft |
Source: | ||
| 10/29/2018 | Sold | $249,000-4.6%$77/sqft |
Source: | ||
| 9/8/2018 | Listed for sale | $261,000+2.4%$81/sqft |
Source: The Real Estate Group Inc. #185952 Report a problem | ||
Public tax history
| Year | Property taxes | Tax assessment |
|---|---|---|
| 2024 | $8,024 +4.6% | $102,968 +9.5% |
| 2023 | $7,668 +5.1% | $94,052 +6.1% |
| 2022 | $7,298 +3.7% | $88,686 +3.9% |
Find assessor info on the county website
Neighborhood: Cobbelstone Estates
Nearby schools
GreatSchools rating
- 5/10Lindsay SchoolGrades: K-5Distance: 0.4 mi
- 3/10Benjamin Franklin Middle SchoolGrades: 6-8Distance: 3.1 mi
- 7/10Springfield High SchoolGrades: 9-12Distance: 4.4 mi
Schools provided by the listing agent
- Elementary: Lindsay
- Middle: Franklin
- High: Springfield
Source: RMLS Alliance. This data may not be complete. We recommend contacting the local school district to confirm school assignments for this home.
Get pre-qualified for a loan
At Zillow Home Loans, we can pre-qualify you in as little as 5 minutes with no impact to your credit score.An equal housing lender. NMLS #10287.
