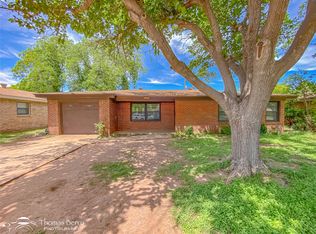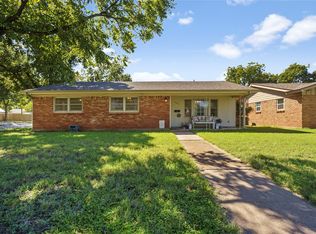Great corner lot home with side entry garage, fenced yard, alley access, and beautiful established pecan trees! Three bedrooms, 2 bathrooms, large living room open to dining room and kitchen. Fresh interior paint, nice kitchen with white painted cabinetry. Refrigerator included. Large covered side patio right off the kitchen, perfect for entertaining! Main drain line from the house to the alley replaced 2021. Windows replaced 2009. Gutters in place. Survey available. Military move, seller cannot move out until June 1, 2022.
This property is off market, which means it's not currently listed for sale or rent on Zillow. This may be different from what's available on other websites or public sources.


