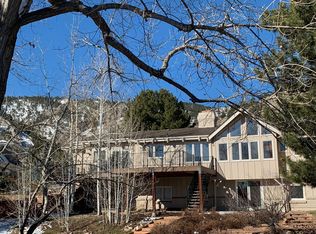Classic American Foursquare has been designed & crafted with a sense of timeless tradition using only the finest materials. Perfectly set within the coveted Spring Valley Estates Subdivision on a 1/2 acre lot at the base of the foothills, the home enjoys sweeping city & flatiron views. The location is minutes from Pearl Street but feels a world apart.
This property is off market, which means it's not currently listed for sale or rent on Zillow. This may be different from what's available on other websites or public sources.
