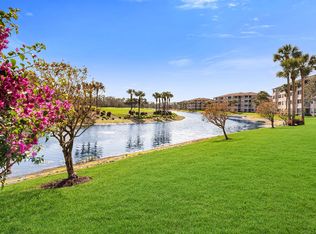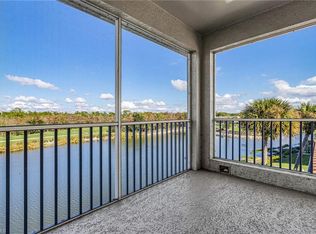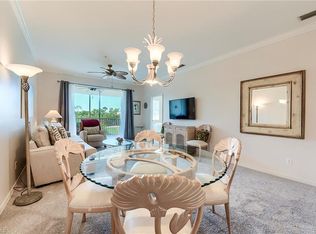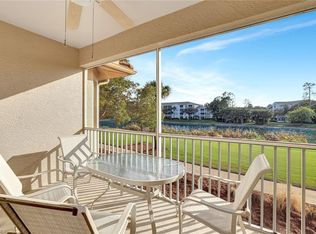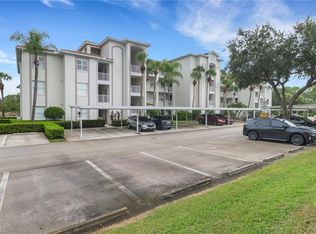If you're looking for stunning golf course and lake views combined with luxury resort-style living, then this one's for you! This beautifully appointed two-bedroom, two-bathroom condo in Terrace III at Cedar Hammock offers exactly that, with a floor plan designed for comfort, style, and seamless indoor-outdoor living—all complemented by a covered carport space. Step inside to be greeted by tile flooring in the entry, an arched entryway, and an abundance of natural light throughout. The main living area and bedrooms feature upgraded vinyl flooring, adding warmth, durability, and modern elegance to the home. The open kitchen is a chef's dream featuring white cabinetry, pantry, breakfast bar, and a cozy eat-in area. The dining area flows seamlessly into the living room, where glass sliders open to the screened lanai. Enjoy unobstructed views of the golf course and lake, along with sightings of abundant wildlife, while seamlessly blending indoor and outdoor living. The screened lanai is the perfect spot for morning coffee or evening cocktails, surrounded by the tranquil beauty of the landscape. The owner's suite offers a peaceful retreat, featuring upgraded vinyl flooring, a walk-in closet, ensuite bath, and a linen closet. The guest bedroom also features upgraded vinyl flooring and provides comfort and privacy, with a full bathroom conveniently located nearby, including a shower-tub combo. The laundry area is equipped with a top-load washer, front-load dryer, and overhead storage. This unit also includes an extra-large storage closet conveniently located just across from the unit itself. Cedar Hammock is a bundled golf community featuring a 6,680-yard Par 72 course designed by Jed Azinger and Gordon Lewis. Following a $12 million renovation, the newly redesigned Community Center now offers enhanced amenities, including indoor and outdoor dining, a resort-style pool at the clubhouse, and a two-story fitness center with professional trainers. Residents can also enjoy Har-Tru tennis courts, bocce courts, and refine their game on the driving range and putting greens. For added convenience, there are multiple pools available throughout the community—including one located right next to the building for easy access. With countless social activities and amenities, there's always something to enjoy. Located just minutes from downtown Naples and Marco Island, you'll have easy access to renowned dining, shopping, and pristine white-sand beaches. Don't miss your chance to live the ultimate resort-style lifestyle—schedule your private showing today!
For sale
$339,500
3800 Sawgrass Way APT 3142, Naples, FL 34112
2beds
1,232sqft
Est.:
Condominium, Residential
Built in 2002
-- sqft lot
$-- Zestimate®
$276/sqft
$877/mo HOA
What's special
Abundance of natural lightBreakfast barEnsuite bathExtra-large storage closetUpgraded vinyl flooringCozy eat-in areaOpen kitchen
- 232 days |
- 100 |
- 5 |
Zillow last checked: 8 hours ago
Listing updated: 15 hours ago
Listed by:
Michelle Thomas 239-860-7176,
Premier Sotheby's International Realty
Source: Marco Multi List,MLS#: 2251086
Tour with a local agent
Facts & features
Interior
Bedrooms & bathrooms
- Bedrooms: 2
- Bathrooms: 2
- Full bathrooms: 2
Primary bedroom
- Level: Main
- Area: 231 Square Feet
- Dimensions: 11 x 21
Bedroom 2
- Level: Main
- Area: 140 Square Feet
- Dimensions: 10 x 14
Dining room
- Level: Main
- Area: 140 Square Feet
- Dimensions: 10 x 14
Kitchen
- Level: Main
- Area: 88 Square Feet
- Dimensions: 8 x 11
Living room
- Level: Main
- Area: 252 Square Feet
- Dimensions: 18 x 14
Other
- Level: Main
- Area: 104 Square Feet
- Dimensions: 13 x 8
Heating
- Electric, Central
Cooling
- Ceiling Fan(s), Central Air
Appliances
- Included: Dishwasher, Disposal, Dryer, Microwave, Range, Refrigerator, Washer
- Laundry: Inside
Features
- Built-in Features, Entrance Foyer, Pantry, Walk-In Closet(s), Breakfast Bar
- Flooring: Carpet, Wood, See Remarks
- Windows: Sliding, Window Coverings
- Has fireplace: No
Interior area
- Total structure area: 1,362
- Total interior livable area: 1,232 sqft
Property
Parking
- Total spaces: 1
- Parking features: Detached Carport, Guest
- Carport spaces: 1
Features
- Levels: One
- Stories: 1
- Patio & porch: Lanai
- Pool features: Community, Association
- Spa features: Association
- Has view: Yes
- View description: Golf Course, Lake, Trees/Woods, Water
- Has water view: Yes
- Water view: Lake,Water
- Waterfront features: Lake Front
Lot
- Features: Zero Lot Line
Details
- Parcel number: 76527008522
Construction
Type & style
- Home type: Condo
- Architectural style: Contemporary,See Remarks
- Property subtype: Condominium, Residential
Materials
- Block, Stucco
- Roof: Tile
Condition
- Year built: 2002
Community & HOA
Community
- Features: Pool
- Security: Smoke Detector(s), Gated with Guard, Gated Community
- Subdivision: Terrace At Cedar Hammock A Condo
HOA
- Has HOA: Yes
- Amenities included: Bike Path, Bocce, Cabana, Clubhouse, Exercise Room, Golf Course, Jogging Path, Pier, Pool, Putting Green, Retail Services, Tennis Court(s), Spa/Hot Tub
- Services included: Internet, Cable TV, Maintenance Grounds, Pest Control, Trash, Water, Sewer
- HOA fee: $877 monthly
Location
- Region: Naples
Financial & listing details
- Price per square foot: $276/sqft
- Tax assessed value: $298,432
- Annual tax amount: $3,212
- Date on market: 4/23/2025
- Cumulative days on market: 233 days
- Listing agreement: Exclusive Right To Sell
- Listing terms: At Close,Buyer Obtain Mortgage,Cash
Estimated market value
Not available
Estimated sales range
Not available
Not available
Price history
Price history
| Date | Event | Price |
|---|---|---|
| 8/25/2025 | Price change | $339,500-7.2%$276/sqft |
Source: | ||
| 4/23/2025 | Listed for sale | $365,900+59.1%$297/sqft |
Source: | ||
| 6/30/2004 | Sold | $230,000$187/sqft |
Source: Agent Provided Report a problem | ||
Public tax history
Public tax history
| Year | Property taxes | Tax assessment |
|---|---|---|
| 2024 | $3,052 +35.2% | $192,144 +10% |
| 2023 | $2,258 +21.9% | $174,676 +10% |
| 2022 | $1,852 +12.4% | $158,796 +10% |
Find assessor info on the county website
BuyAbility℠ payment
Est. payment
$2,887/mo
Principal & interest
$1617
HOA Fees
$877
Other costs
$393
Climate risks
Neighborhood: 34112
Nearby schools
GreatSchools rating
- 8/10Calusa Park Elementary SchoolGrades: PK-5Distance: 1.4 mi
- 8/10East Naples Middle SchoolGrades: 6-8Distance: 4.1 mi
- 5/10Lely High SchoolGrades: 9-12Distance: 4.1 mi
- Loading
- Loading
