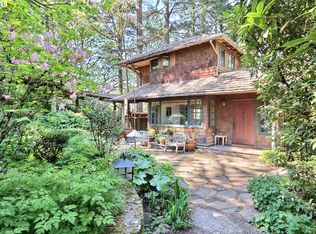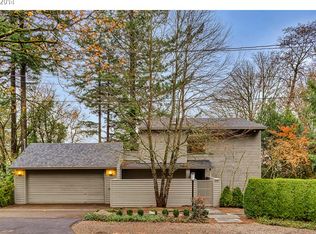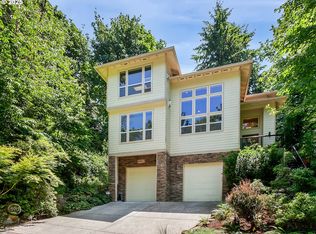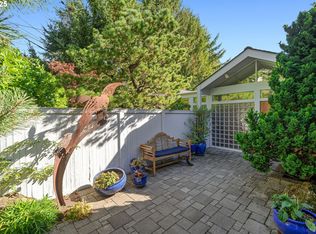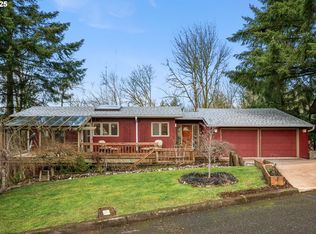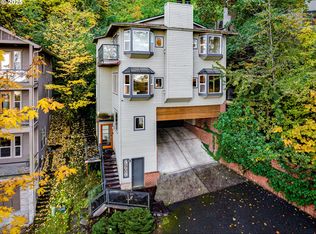Complete privacy with stunning views of the city and mountains located in the prestigious Portland Heights/Green Hills area. Only minutes away from OHSU, downtown, and the Pearl District. Entry is by a gated driveway located on over a third of an acre of land, approximately 900 feet above the city. There are 3 bedrooms, and 3.5 baths on 2 floors with a double car garage. Ample additional parking exists below in a private gravel lot. The main floor has an open floor plan with a large formal living room and dining room together with a chef’s kitchen featuring stainless steel appliances. The lower level has a large bedroom and full bath with its own entry and deck as well as a full kitchen, making it teen friendly or giving it the potential to be an in-law quarters or separate apartment. Views from large windows and decks allow substantial light throughout both levels of the home. Recent improvements include quartz countertops, new carpeting, refinished hardwood floors, new electric panels, new PEX piping in large portions of both floors, a new downstairs bathroom, an automated water shut-off system, and new paint throughout the interior.Excellent schools include Ainsworth grade school, Skyline middle school, and Lincoln High School.
Active
$949,000
3800 SW Humphrey Blvd, Portland, OR 97221
3beds
2,712sqft
Est.:
Residential, Single Family Residence
Built in 1959
0.37 Acres Lot
$-- Zestimate®
$350/sqft
$-- HOA
What's special
Refinished hardwood floorsDining roomNew electric panelsLarge windowsNew carpetingStainless steel appliancesOpen floor plan
- 339 days |
- 1,020 |
- 60 |
Zillow last checked: 8 hours ago
Listing updated: November 12, 2025 at 06:10am
Listed by:
William Johnson 760-760-4320,
William E Johnson
Source: RMLS (OR),MLS#: 302004894
Tour with a local agent
Facts & features
Interior
Bedrooms & bathrooms
- Bedrooms: 3
- Bathrooms: 4
- Full bathrooms: 3
- Partial bathrooms: 1
- Main level bathrooms: 3
Rooms
- Room types: Wine Cellar, Bedroom 2, Bedroom 3, Dining Room, Family Room, Kitchen, Living Room, Primary Bedroom
Primary bedroom
- Level: Upper
- Area: 255
- Dimensions: 17 x 15
Bedroom 2
- Level: Upper
- Area: 224
- Dimensions: 16 x 14
Bedroom 3
- Level: Lower
- Area: 224
- Dimensions: 16 x 14
Dining room
- Level: Upper
- Area: 180
- Dimensions: 15 x 12
Kitchen
- Level: Upper
- Area: 252
- Width: 12
Living room
- Level: Upper
- Area: 315
- Dimensions: 21 x 15
Heating
- Forced Air
Cooling
- None
Appliances
- Included: Other Water Heater
Features
- Flooring: Hardwood, Wall to Wall Carpet
- Basement: Crawl Space
Interior area
- Total structure area: 2,712
- Total interior livable area: 2,712 sqft
Video & virtual tour
Property
Parking
- Total spaces: 2
- Parking features: Attached
- Attached garage spaces: 2
Features
- Levels: Two
- Stories: 2
- Patio & porch: Deck
- Has view: Yes
- View description: City, Mountain(s)
Lot
- Size: 0.37 Acres
- Features: Gated, Private, Sloped, Trees, Wooded, SqFt 15000 to 19999
Details
- Parcel number: R172838
Construction
Type & style
- Home type: SingleFamily
- Architectural style: Mid Century Modern
- Property subtype: Residential, Single Family Residence
Materials
- Cedar
- Foundation: Concrete Perimeter
- Roof: Other
Condition
- Resale
- New construction: No
- Year built: 1959
Utilities & green energy
- Gas: Gas
- Sewer: Public Sewer
- Water: Public
Community & HOA
Community
- Security: Security Gate, Security Lights
HOA
- Has HOA: No
Location
- Region: Portland
Financial & listing details
- Price per square foot: $350/sqft
- Tax assessed value: $805,890
- Annual tax amount: $14,915
- Date on market: 1/10/2025
- Listing terms: Cash,Conventional
- Road surface type: Paved
Estimated market value
Not available
Estimated sales range
Not available
Not available
Price history
Price history
| Date | Event | Price |
|---|---|---|
| 1/10/2025 | Listed for sale | $949,000-3.1%$350/sqft |
Source: | ||
| 4/2/2021 | Listing removed | -- |
Source: | ||
| 7/31/2020 | Listed for sale | $979,000+9.4%$361/sqft |
Source: Windermere Realty Trust #20206223 Report a problem | ||
| 9/4/2019 | Listing removed | $895,000$330/sqft |
Source: Windermere Realty Trust #18599001 Report a problem | ||
| 11/19/2018 | Price change | $895,000-3.7%$330/sqft |
Source: Windermere Realty Trust #18599001 Report a problem | ||
Public tax history
Public tax history
| Year | Property taxes | Tax assessment |
|---|---|---|
| 2025 | $14,628 -1.9% | $616,750 +3% |
| 2024 | $14,915 -3.1% | $598,790 +3% |
| 2023 | $15,390 +2.2% | $581,350 +3% |
Find assessor info on the county website
BuyAbility℠ payment
Est. payment
$5,665/mo
Principal & interest
$4582
Property taxes
$751
Home insurance
$332
Climate risks
Neighborhood: Southwest Hills
Nearby schools
GreatSchools rating
- 9/10Ainsworth Elementary SchoolGrades: K-5Distance: 0.9 mi
- 5/10West Sylvan Middle SchoolGrades: 6-8Distance: 2.2 mi
- 8/10Lincoln High SchoolGrades: 9-12Distance: 1.7 mi
Schools provided by the listing agent
- Elementary: Ainsworth
- Middle: West Sylvan
- High: Lincoln
Source: RMLS (OR). This data may not be complete. We recommend contacting the local school district to confirm school assignments for this home.
- Loading
- Loading
