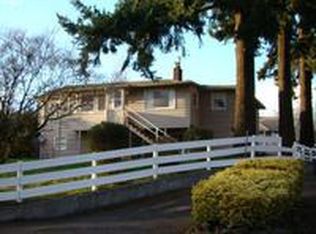Nicely remodeled home with newer kitchen and large bedrooms. The daylight basement could be a separate living area with its own kitchen, full bathroom, and outside entrance. Don't miss the huge garage/shop [wired 220] perfect for any hobby or trade. Large, fenced yard with nice outdoor entertaining area and plenty of parking for toys, trailers, etc. Easy freeway access and short path to the transit center.
This property is off market, which means it's not currently listed for sale or rent on Zillow. This may be different from what's available on other websites or public sources.
