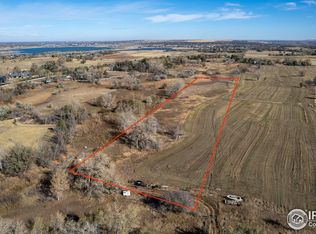Sold for $7,500,000 on 06/27/25
$7,500,000
3800 Pleasant Ridge Rd, Boulder, CO 80301
3beds
4,617sqft
Residential-Detached, Residential
Built in 1997
12.1 Acres Lot
$7,439,800 Zestimate®
$1,624/sqft
$5,269 Estimated rent
Home value
$7,439,800
$6.92M - $7.96M
$5,269/mo
Zestimate® history
Loading...
Owner options
Explore your selling options
What's special
Off market transaction. Entered for comp purposes only.
Zillow last checked: 8 hours ago
Listing updated: June 27, 2025 at 09:56am
Listed by:
Jeffery Erickson 303-443-6161,
LIV Sotheby's Intl Realty,
Ryan McIntosh 720-495-4563,
LIV Sotheby's Intl Realty
Bought with:
R Tim Goodacre
milehimodern - Boulder
Source: IRES,MLS#: 1037877
Facts & features
Interior
Bedrooms & bathrooms
- Bedrooms: 3
- Bathrooms: 4
- Full bathrooms: 2
- 3/4 bathrooms: 1
- 1/2 bathrooms: 1
- Main level bedrooms: 1
Primary bedroom
- Area: 294
- Dimensions: 21 x 14
Bedroom 2
- Area: 176
- Dimensions: 16 x 11
Bedroom 3
- Area: 180
- Dimensions: 15 x 12
Dining room
- Area: 204
- Dimensions: 17 x 12
Family room
- Area: 375
- Dimensions: 25 x 15
Kitchen
- Area: 306
- Dimensions: 17 x 18
Heating
- Forced Air, Zoned
Cooling
- Central Air, Ceiling Fan(s)
Appliances
- Included: Gas Range/Oven, Self Cleaning Oven, Dishwasher, Refrigerator, Washer, Dryer, Microwave, Disposal
- Laundry: Washer/Dryer Hookups, Main Level
Features
- Study Area, High Speed Internet, Eat-in Kitchen, Separate Dining Room, Cathedral/Vaulted Ceilings, Open Floorplan, Pantry, Walk-In Closet(s), Kitchen Island, Open Floor Plan, Walk-in Closet
- Flooring: Wood, Wood Floors, Tile, Carpet
- Windows: Window Coverings, Wood Frames, Skylight(s), Double Pane Windows, Wood Windows, Skylights
- Basement: None
- Has fireplace: Yes
- Fireplace features: 2+ Fireplaces, Gas, Living Room, Family/Recreation Room Fireplace, Great Room
Interior area
- Total structure area: 4,617
- Total interior livable area: 4,617 sqft
- Finished area above ground: 4,617
- Finished area below ground: 0
Property
Parking
- Total spaces: 2
- Parking features: Garage Door Opener, Oversized
- Garage spaces: 2
- Details: Garage Type: Detached
Accessibility
- Accessibility features: Level Lot, Main Floor Bath, Accessible Bedroom, Main Level Laundry
Features
- Levels: Two
- Stories: 2
- Patio & porch: Patio, Deck
- Exterior features: Hot Tub Included
- Has private pool: Yes
- Pool features: Private
- Has spa: Yes
- Spa features: Heated
- Fencing: Fenced
- Has view: Yes
- View description: Mountain(s), Hills, Plains View
Lot
- Size: 12.10 Acres
- Features: Lawn Sprinkler System, Water Rights Included, Irrigation Well Included, Wooded, Level, Rolling Slope, Unincorporated
Details
- Additional structures: Storage, Carriage House, Outbuilding
- Parcel number: R0030017
- Zoning: A
- Special conditions: Private Owner
- Horses can be raised: Yes
- Horse amenities: Barn with 3+ Stalls, Pasture, Arena, Tack Room, Riding Trail
Construction
Type & style
- Home type: SingleFamily
- Architectural style: Contemporary/Modern
- Property subtype: Residential-Detached, Residential
Materials
- Wood Siding
- Roof: Composition
Condition
- Not New, Previously Owned
- New construction: No
- Year built: 1997
Utilities & green energy
- Electric: Electric, Xcel
- Gas: Natural Gas, Xcel
- Sewer: Septic
- Water: District Water, Well, Left Hand Water Dist
- Utilities for property: Natural Gas Available, Electricity Available, Cable Available, Trash: Western Disposal
Green energy
- Energy efficient items: Southern Exposure, HVAC, Thermostat
Community & neighborhood
Location
- Region: Boulder
- Subdivision: Foothills East
Other
Other facts
- Has irrigation water rights: Yes
- Listing terms: Cash,Conventional
- Road surface type: Paved
Price history
| Date | Event | Price |
|---|---|---|
| 6/27/2025 | Sold | $7,500,000-6.2%$1,624/sqft |
Source: | ||
| 10/1/2019 | Listing removed | $7,999,000$1,733/sqft |
Source: LIV Sotheby's International Realty #859450 Report a problem | ||
| 8/16/2018 | Listed for sale | $7,999,000+392.2%$1,733/sqft |
Source: LIV Sotheby's Intl Realty #859450 Report a problem | ||
| 8/25/1999 | Sold | $1,625,000+124.1%$352/sqft |
Source: Public Record Report a problem | ||
| 10/23/1995 | Sold | $725,000$157/sqft |
Source: Public Record Report a problem | ||
Public tax history
| Year | Property taxes | Tax assessment |
|---|---|---|
| 2025 | $13,885 +1.7% | $129,430 -19.6% |
| 2024 | $13,656 +28.5% | $160,981 -4% |
| 2023 | $10,623 +4.4% | $167,733 +53.6% |
Find assessor info on the county website
Neighborhood: 80301
Nearby schools
GreatSchools rating
- 7/10Crest View Elementary SchoolGrades: K-5Distance: 1.4 mi
- 7/10Centennial Middle SchoolGrades: 6-8Distance: 1.4 mi
- 10/10Boulder High SchoolGrades: 9-12Distance: 3.4 mi
Schools provided by the listing agent
- Elementary: Crest View
- Middle: Centennial
- High: Boulder
Source: IRES. This data may not be complete. We recommend contacting the local school district to confirm school assignments for this home.
Get a cash offer in 3 minutes
Find out how much your home could sell for in as little as 3 minutes with a no-obligation cash offer.
Estimated market value
$7,439,800
Get a cash offer in 3 minutes
Find out how much your home could sell for in as little as 3 minutes with a no-obligation cash offer.
Estimated market value
$7,439,800
